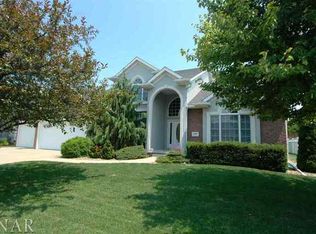Closed
$450,000
2212 Foxtail Rd, Bloomington, IL 61704
5beds
4,589sqft
Single Family Residence
Built in 1996
0.28 Acres Lot
$490,800 Zestimate®
$98/sqft
$3,961 Estimated rent
Home value
$490,800
$456,000 - $530,000
$3,961/mo
Zestimate® history
Loading...
Owner options
Explore your selling options
What's special
Gorgeous Cape Cod Style home in Summerfield with first floor primary suite and laundry! 5 bedrooms, 4.5 baths. Corner lot, side load 3 car garage. NEW carpet upstairs, NEW paint throughout the home, NEW kitchen countertops, sink and smart double convection oven. Main floor features dining room with french doors, spacious kitchen with beautiful island, family room with fireplace, and living room with french pocket doors that could be used as an office space. Upstairs has 3 bedrooms with two full baths and landing space with a large linen closet. Full basement with rec room, family room that is plumbed for a wet bar, bedroom with double closets, full bath, and storage space. Fenced in backyard with paver patio and built in firepit, great for entertaining. This home is close to trails and is Unit 5 Schools. The curb appeal is amazing! Schedule your showing today.
Zillow last checked: 8 hours ago
Listing updated: July 26, 2024 at 06:21pm
Listing courtesy of:
Katie Fudge Matthews, ABR 309-824-0804,
Coldwell Banker Real Estate Group
Bought with:
Seth Couillard
Keller Williams Revolution
Source: MRED as distributed by MLS GRID,MLS#: 12065464
Facts & features
Interior
Bedrooms & bathrooms
- Bedrooms: 5
- Bathrooms: 5
- Full bathrooms: 4
- 1/2 bathrooms: 1
Primary bedroom
- Features: Flooring (Carpet), Bathroom (Full)
- Level: Main
- Area: 304 Square Feet
- Dimensions: 16X19
Bedroom 2
- Features: Flooring (Carpet)
- Level: Second
- Area: 182 Square Feet
- Dimensions: 13X14
Bedroom 3
- Features: Flooring (Carpet)
- Level: Second
- Area: 154 Square Feet
- Dimensions: 11X14
Bedroom 4
- Features: Flooring (Carpet)
- Level: Second
- Area: 195 Square Feet
- Dimensions: 13X15
Bedroom 5
- Features: Flooring (Vinyl)
- Level: Basement
- Area: 208 Square Feet
- Dimensions: 16X13
Dining room
- Features: Flooring (Carpet)
- Level: Main
- Area: 195 Square Feet
- Dimensions: 13X15
Family room
- Features: Flooring (Ceramic Tile)
- Level: Main
- Area: 288 Square Feet
- Dimensions: 16X18
Other
- Features: Flooring (Carpet)
- Level: Basement
- Area: 400 Square Feet
- Dimensions: 16X25
Foyer
- Features: Flooring (Ceramic Tile)
- Level: Main
- Area: 160 Square Feet
- Dimensions: 16X10
Kitchen
- Features: Kitchen (Eating Area-Table Space, Pantry-Closet), Flooring (Ceramic Tile)
- Level: Main
- Area: 289 Square Feet
- Dimensions: 17X17
Laundry
- Features: Flooring (Ceramic Tile)
- Level: Main
- Area: 64 Square Feet
- Dimensions: 8X8
Living room
- Features: Flooring (Carpet)
- Level: Main
- Area: 208 Square Feet
- Dimensions: 13X16
Other
- Features: Flooring (Ceramic Tile)
- Level: Main
- Area: 110 Square Feet
- Dimensions: 10X11
Recreation room
- Features: Flooring (Carpet)
- Level: Basement
- Area: 192 Square Feet
- Dimensions: 12X16
Heating
- Natural Gas, Forced Air
Cooling
- Central Air
Appliances
- Included: Range, Microwave, Dishwasher, Refrigerator, Washer, Dryer
- Laundry: Main Level, Electric Dryer Hookup
Features
- 1st Floor Bedroom, 1st Floor Full Bath, Built-in Features, Walk-In Closet(s)
- Basement: Finished,Egress Window,Storage Space,Full
- Number of fireplaces: 1
- Fireplace features: Wood Burning, Attached Fireplace Doors/Screen, Gas Starter
Interior area
- Total structure area: 4,589
- Total interior livable area: 4,589 sqft
- Finished area below ground: 1,540
Property
Parking
- Total spaces: 3
- Parking features: Garage Door Opener, On Site, Garage Owned, Attached, Garage
- Attached garage spaces: 3
- Has uncovered spaces: Yes
Accessibility
- Accessibility features: No Disability Access
Features
- Stories: 1
- Patio & porch: Patio
- Fencing: Fenced
Lot
- Size: 0.28 Acres
- Dimensions: 107X115
- Features: Mature Trees
Details
- Parcel number: 1425303008
- Special conditions: None
Construction
Type & style
- Home type: SingleFamily
- Architectural style: Cape Cod
- Property subtype: Single Family Residence
Materials
- Steel Siding, Brick
Condition
- New construction: No
- Year built: 1996
Utilities & green energy
- Sewer: Public Sewer
- Water: Public
Community & neighborhood
Location
- Region: Bloomington
- Subdivision: Summerfield
HOA & financial
HOA
- Has HOA: Yes
- HOA fee: $475 annually
- Services included: Other
Other
Other facts
- Listing terms: Cash
- Ownership: Fee Simple
Price history
| Date | Event | Price |
|---|---|---|
| 7/26/2024 | Sold | $450,000-2.2%$98/sqft |
Source: | ||
| 6/14/2024 | Pending sale | $460,000$100/sqft |
Source: | ||
| 6/14/2024 | Contingent | $460,000$100/sqft |
Source: | ||
| 6/5/2024 | Listed for sale | $460,000+31.8%$100/sqft |
Source: | ||
| 6/30/2014 | Sold | $349,000-2.8%$76/sqft |
Source: | ||
Public tax history
| Year | Property taxes | Tax assessment |
|---|---|---|
| 2024 | $9,674 +8% | $125,803 +12.6% |
| 2023 | $8,954 +2.8% | $111,685 +6.8% |
| 2022 | $8,711 +4.7% | $104,587 +5.5% |
Find assessor info on the county website
Neighborhood: 61704
Nearby schools
GreatSchools rating
- 6/10Northpoint Elementary SchoolGrades: K-5Distance: 0.3 mi
- 5/10Kingsley Jr High SchoolGrades: 6-8Distance: 3 mi
- 8/10Normal Community High SchoolGrades: 9-12Distance: 2.1 mi
Schools provided by the listing agent
- Elementary: Northpoint Elementary
- Middle: Kingsley Jr High
- High: Normal Community High School
- District: 5
Source: MRED as distributed by MLS GRID. This data may not be complete. We recommend contacting the local school district to confirm school assignments for this home.

Get pre-qualified for a loan
At Zillow Home Loans, we can pre-qualify you in as little as 5 minutes with no impact to your credit score.An equal housing lender. NMLS #10287.
