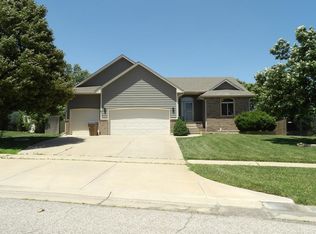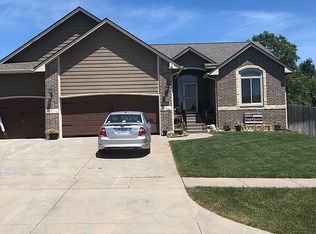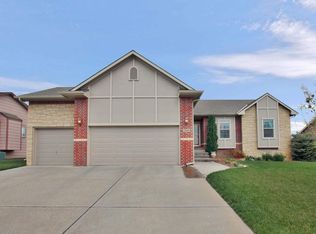Fantastic home in the Derby school district. Walk into a open concept living space with the living room, dinning area and kitchen all open with large windows and lots of natural lot along with a beautiful fireplace. Home backs up to a row of trees and a pond for lots of privacy. Home has the floor plan that includes the split bedrooms with a master bedroom at the back of the home that has the view of trees and pond. Master has on suite bath with separate tub and shower along with double sink and walk-in closet. Two other bedrooms upstairs that share another bathroom. You walk downstairs to a mid level walkout and basement has a large family room with two additional bedrooms and bathroom. Outside you have a nice large deck and beautiful landscaping to finish off this home. Home has sprinkler system and a vinyl fence.
This property is off market, which means it's not currently listed for sale or rent on Zillow. This may be different from what's available on other websites or public sources.



