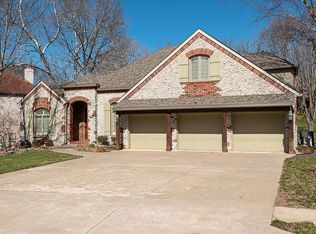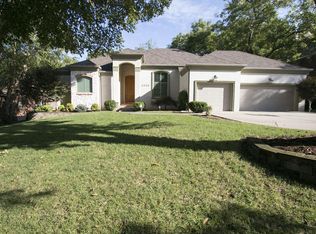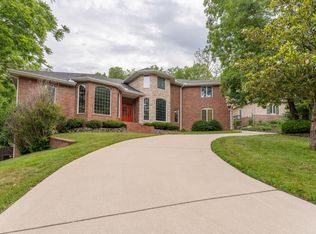Closed
Price Unknown
2212 E Nottingham Street, Springfield, MO 65804
6beds
8,285sqft
Single Family Residence
Built in 1992
1.01 Acres Lot
$919,800 Zestimate®
$--/sqft
$5,000 Estimated rent
Home value
$919,800
$874,000 - $966,000
$5,000/mo
Zestimate® history
Loading...
Owner options
Explore your selling options
What's special
Welcome to this exceptional home, nestled on a full acre in one of Springfield's most prestigious and established neighborhoods--Ravenwood South. Offered by only its second owner, this 5-bedroom, 5-bathroom property blends timeless elegance with modern comfort and thoughtful design.Step inside to a dramatic two-story entryway featuring a grand staircase, setting the tone for the refined living throughout. From here, the home flows seamlessly into formal and casual spaces, including a sophisticated dining room, a cozy hearth room, and a sun-filled living area perfect for gathering.The spacious kitchen is a chef's dream with granite countertops, a gas stove, ample cabinetry, and a layout ideal for entertaining. The adjoining sunroom offers peaceful views of the beautifully terraced backyard, where you'll find a well-maintained in-ground pool, mature landscaping, blooming flowers in spring, evergreens in winter, and generous space for outdoor entertaining.Upstairs, the luxurious primary suite includes a recently updated en-suite bathroom with granite counters, a soaking tub, and large walk-in closet. Every bedroom in the home has its own walk-in closet, offering plenty of storage and personal space. One downstairs bedroom is soundproofed--perfect for a music room or quiet workspace.Crafted by Michael Smith, this home is filled with thoughtful upgrades and classic finishes, including hand-scraped hardwood floors, crown molding, skylights, and expansive windows that bring in abundant natural light. The property also boasts a rare 4-car garage and a brand-new roof installed in 2022.Backs up to Springfield Lake Park for ultimate privacy and direct access to nature--truly a dream for outdoor lovers. With a peaceful, secluded feel yet just minutes from everything you need, this home strikes the perfect balance of convenience, comfort, and natural beauty.
Zillow last checked: 8 hours ago
Listing updated: August 22, 2025 at 10:25am
Listed by:
Paulina Najbar 573-855-1888,
Keller Williams,
Austin Pekarek 417-293-9678,
Keller Williams
Bought with:
Paulina Najbar, 2019009899
Keller Williams
Austin Pekarek, 2019008052
Keller Williams
Source: SOMOMLS,MLS#: 60295602
Facts & features
Interior
Bedrooms & bathrooms
- Bedrooms: 6
- Bathrooms: 5
- Full bathrooms: 5
Heating
- Forced Air, Central, Zoned, Heat Pump, Natural Gas
Cooling
- Central Air, Ceiling Fan(s), Zoned
Appliances
- Included: Gas Cooktop, Gas Water Heater, Built-In Electric Oven, Additional Water Heater(s), Exhaust Fan, Microwave, Dishwasher, Water Filtration
- Laundry: Main Level, W/D Hookup
Features
- Internet - Cable, Granite Counters, Vaulted Ceiling(s), High Ceilings, Raised or Tiered Entry, Cathedral Ceiling(s), Walk-In Closet(s), Walk-in Shower, Central Vacuum, Wet Bar, High Speed Internet
- Flooring: Carpet, Tile, Hardwood
- Windows: Skylight(s), Window Coverings, Double Pane Windows, Blinds
- Basement: Walk-Out Access,Exterior Entry,Storage Space,Finished,Bath/Stubbed,Full
- Attic: Access Only:No Stairs
- Has fireplace: Yes
- Fireplace features: Family Room, Blower Fan, Two or More, Brick, Gas
Interior area
- Total structure area: 8,285
- Total interior livable area: 8,285 sqft
- Finished area above ground: 5,829
- Finished area below ground: 2,456
Property
Parking
- Total spaces: 4
- Parking features: Driveway, Garage Faces Front
- Attached garage spaces: 4
- Has uncovered spaces: Yes
Features
- Levels: Two
- Stories: 2
- Patio & porch: Patio, Terrace
- Exterior features: Rain Gutters, Cable Access, Water Garden
- Pool features: In Ground
- Has spa: Yes
- Spa features: Bath
- Has view: Yes
- View description: City
Lot
- Size: 1.01 Acres
- Features: Sprinklers In Front, Mature Trees, Sprinklers In Rear, Wooded/Cleared Combo, Acreage, Landscaped
Details
- Parcel number: 1920201133
- Other equipment: Intercom
Construction
Type & style
- Home type: SingleFamily
- Architectural style: Traditional
- Property subtype: Single Family Residence
Materials
- Brick
- Foundation: Poured Concrete
- Roof: Composition
Condition
- Year built: 1992
Utilities & green energy
- Sewer: Public Sewer
- Water: Public
Green energy
- Energy efficient items: HVAC
Community & neighborhood
Security
- Security features: Security System, Fire Alarm, Smoke Detector(s)
Location
- Region: Springfield
- Subdivision: Ravenwood South
HOA & financial
HOA
- HOA fee: $150 annually
- Services included: Common Area Maintenance
Other
Other facts
- Listing terms: Cash,VA Loan,FHA,Conventional
- Road surface type: Asphalt, Concrete
Price history
| Date | Event | Price |
|---|---|---|
| 8/22/2025 | Sold | -- |
Source: | ||
| 7/30/2025 | Pending sale | $975,000$118/sqft |
Source: | ||
| 6/30/2025 | Listed for sale | $975,000$118/sqft |
Source: | ||
| 6/6/2025 | Pending sale | $975,000$118/sqft |
Source: | ||
| 5/28/2025 | Listed for sale | $975,000+50%$118/sqft |
Source: | ||
Public tax history
| Year | Property taxes | Tax assessment |
|---|---|---|
| 2025 | $7,195 +6.2% | $144,420 +14.3% |
| 2024 | $6,777 +0.6% | $126,310 |
| 2023 | $6,738 +10% | $126,310 +12.6% |
Find assessor info on the county website
Neighborhood: Spring Creek
Nearby schools
GreatSchools rating
- 10/10Walt Disney Elementary SchoolGrades: K-5Distance: 1.7 mi
- 8/10Cherokee Middle SchoolGrades: 6-8Distance: 2 mi
- 8/10Kickapoo High SchoolGrades: 9-12Distance: 2.7 mi
Schools provided by the listing agent
- Elementary: SGF-Disney
- Middle: SGF-Cherokee
- High: SGF-Kickapoo
Source: SOMOMLS. This data may not be complete. We recommend contacting the local school district to confirm school assignments for this home.


