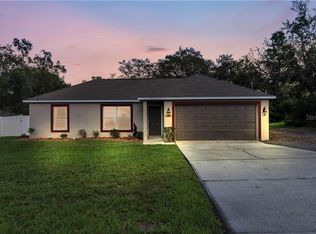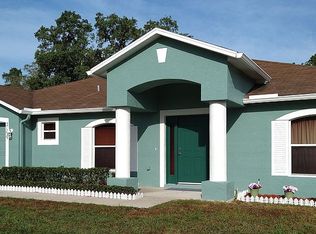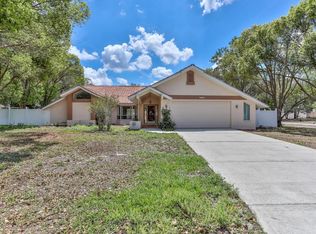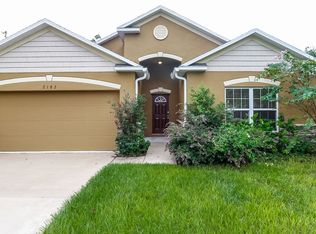Sold for $350,000 on 04/27/23
$350,000
2212 Deborah Dr, Spring Hill, FL 34609
3beds
1,705sqft
Single Family Residence
Built in 1985
0.3 Acres Lot
$347,800 Zestimate®
$205/sqft
$2,095 Estimated rent
Home value
$347,800
$330,000 - $365,000
$2,095/mo
Zestimate® history
Loading...
Owner options
Explore your selling options
What's special
Its time to come see this wonderful pool home with new roof (July 22) on a striking corner lot. Inside you will find a freshly painted 3 bedroom 2 bathroom home with vaulted ceilings and new tile flooring throughout. The living room hosts a stone fireplace and accented wood beam on the ceilings. The living room also boasts pocket sliders to the covered lanai and pool enclosure. The primary bedroom has updated fixture, a walk-in closet, lots of natural light and an attached bathroom. The bathroom has a single vanity with storage and a tiled step in shower with glass sliding doors. There is a linen closet as well. The walkthrough kitchen has new stainless steel appliances and overlooks the dining area. The dining area has a bay window that allows in natural light and views of the pool. The 2nd bedroom has pocket door access from the dining area, French door access to the backyard and access to the hallway that leads to the 3rd bedroom and guest bathroom. The 3rd bedroom has a large walk in closet. The guest bathroom is central to both guest bedrooms and has a shower tub combo with glass sliding doors. This home also boasts a laundry room with extra storage and laundry sink. The garage also hosts a work station and built in storage and a finished floor. When you step into the pool patio you will want to spend your days back here. From the pool to the hot tub to the patio table where you can enjoy a nice meal under the fan, this home is ready for you! Its time for new memories, so make your appointment today!
Zillow last checked: 8 hours ago
Listing updated: November 15, 2024 at 07:10pm
Listed by:
Liz Piedra 727-888-8998,
Horizon Palm Realty Group
Bought with:
PAID RECIPROCAL
Paid Reciprocal Office
Source: HCMLS,MLS#: 2225905
Facts & features
Interior
Bedrooms & bathrooms
- Bedrooms: 3
- Bathrooms: 2
- Full bathrooms: 2
Primary bedroom
- Area: 204
- Dimensions: 12x17
Bedroom 2
- Area: 192
- Dimensions: 12x16
Bedroom 3
- Area: 169
- Dimensions: 13x13
Dining room
- Area: 132
- Dimensions: 11x12
Kitchen
- Area: 150
- Dimensions: 10x15
Living room
- Area: 352
- Dimensions: 16x22
Other
- Description: Screened Porch
- Area: 814
- Dimensions: 22x37
Heating
- Central, Electric
Cooling
- Central Air, Electric
Appliances
- Included: Dishwasher, Electric Oven, Microwave, Refrigerator
Features
- Open Floorplan, Pantry, Primary Bathroom - Shower No Tub, Vaulted Ceiling(s), Walk-In Closet(s), Split Plan
- Flooring: Tile
- Has fireplace: Yes
- Fireplace features: Wood Burning, Other
Interior area
- Total structure area: 1,705
- Total interior livable area: 1,705 sqft
Property
Parking
- Total spaces: 2
- Parking features: Attached
- Attached garage spaces: 2
Features
- Stories: 1
- Patio & porch: Deck, Patio, Porch, Screened
- Has private pool: Yes
- Pool features: In Ground, Screen Enclosure
- Has spa: Yes
- Spa features: Above Ground
- Fencing: Vinyl
Lot
- Size: 0.30 Acres
- Dimensions: 95 x 143
- Features: Few Trees
Details
- Additional structures: Shed(s)
- Parcel number: R32 323 17 5090 0487 0010
- Zoning: PDP
- Zoning description: Planned Development Project
- Special conditions: Owner Licensed RE
Construction
Type & style
- Home type: SingleFamily
- Architectural style: Ranch
- Property subtype: Single Family Residence
Materials
- Block, Concrete, Stucco
Condition
- New construction: No
- Year built: 1985
Utilities & green energy
- Sewer: Private Sewer
- Water: Public
- Utilities for property: Cable Available, Electricity Available
Community & neighborhood
Location
- Region: Spring Hill
- Subdivision: Spring Hill Unit 9
Other
Other facts
- Listing terms: Cash,Conventional,FHA,VA Loan
- Road surface type: Paved
Price history
| Date | Event | Price |
|---|---|---|
| 4/27/2023 | Sold | $350,000-1.4%$205/sqft |
Source: | ||
| 3/28/2023 | Pending sale | $354,900$208/sqft |
Source: | ||
| 2/1/2023 | Listed for sale | $354,900+1.4%$208/sqft |
Source: | ||
| 1/5/2023 | Listing removed | -- |
Source: | ||
| 12/7/2022 | Listed for sale | $349,900$205/sqft |
Source: | ||
Public tax history
| Year | Property taxes | Tax assessment |
|---|---|---|
| 2024 | $3,987 -11.6% | $262,023 +2.4% |
| 2023 | $4,510 +222.6% | $255,817 +171.2% |
| 2022 | $1,398 +1.2% | $94,342 +3% |
Find assessor info on the county website
Neighborhood: 34609
Nearby schools
GreatSchools rating
- 4/10John D. Floyd Elementary SchoolGrades: PK-5Distance: 1.7 mi
- 5/10Powell Middle SchoolGrades: 6-8Distance: 3.4 mi
- 4/10Frank W. Springstead High SchoolGrades: 9-12Distance: 1.2 mi
Schools provided by the listing agent
- Elementary: JD Floyd
- Middle: Powell
- High: Springstead
Source: HCMLS. This data may not be complete. We recommend contacting the local school district to confirm school assignments for this home.
Get a cash offer in 3 minutes
Find out how much your home could sell for in as little as 3 minutes with a no-obligation cash offer.
Estimated market value
$347,800
Get a cash offer in 3 minutes
Find out how much your home could sell for in as little as 3 minutes with a no-obligation cash offer.
Estimated market value
$347,800



