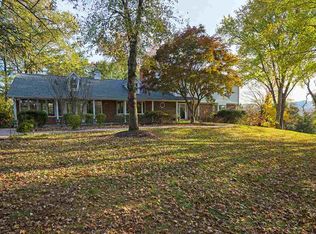Closed
$1,718,000
2212 Croydon Rd, Charlottesville, VA 22901
5beds
5,075sqft
Single Family Residence
Built in 1963
4.32 Acres Lot
$1,793,600 Zestimate®
$339/sqft
$5,355 Estimated rent
Home value
$1,793,600
$1.61M - $1.99M
$5,355/mo
Zestimate® history
Loading...
Owner options
Explore your selling options
What's special
Beautiful 5-bedroom, 3.5-bathroom brick Cape Cod home with over 5,000 sq. ft. of living space, located in the highly desirable Western Albemarle School District and the charming neighborhood of West Leigh. Features include formal living and dining rooms, spacious family and rec rooms, and two primary suites—one on the main floor. Enjoy abundant natural light and pastoral views from a spacious back patio. Situated on a 4.3-acre gently rolling lot with mature landscaping, the home also boasts a full-house generator, new roof, and new heat pump. Additional highlights include built-ins through-out, insulated attic, and encapsulated crawl space. A true gem! All just a short drive from downtown Charlottesville.
Zillow last checked: 8 hours ago
Listing updated: May 29, 2025 at 01:19pm
Listed by:
MARCELA FOSHAY 540-314-6550,
NEST REALTY GROUP
Bought with:
ARLEEN YOBS, 0225113013
NEST REALTY GROUP
Source: CAAR,MLS#: 661612 Originating MLS: Charlottesville Area Association of Realtors
Originating MLS: Charlottesville Area Association of Realtors
Facts & features
Interior
Bedrooms & bathrooms
- Bedrooms: 5
- Bathrooms: 4
- Full bathrooms: 3
- 1/2 bathrooms: 1
- Main level bathrooms: 2
- Main level bedrooms: 2
Heating
- Heat Pump
Cooling
- Central Air
Appliances
- Included: Dishwasher, ENERGY STAR Qualified Appliances, ENERGY STAR Qualified Dishwasher, ENERGY STAR Qualified Refrigerator, Disposal, Gas Range, Refrigerator, Tankless Water Heater, Dryer, Washer
Features
- Primary Downstairs, Multiple Primary Suites, Remodeled, Walk-In Closet(s), Breakfast Area, Entrance Foyer, Eat-in Kitchen, Home Office, Recessed Lighting, Utility Room
- Flooring: Ceramic Tile, Hardwood, Porcelain Tile, Slate
- Windows: Double Pane Windows, Screens
- Basement: Exterior Entry,Full,Heated,Interior Entry,Partially Finished,Walk-Out Access
- Has fireplace: Yes
- Fireplace features: Multiple
Interior area
- Total structure area: 6,233
- Total interior livable area: 5,075 sqft
- Finished area above ground: 4,465
- Finished area below ground: 610
Property
Features
- Patio & porch: Rear Porch, Patio, Porch, Screened
- Exterior features: Mature Trees/Landscape, Porch
- Has view: Yes
- View description: Garden, Panoramic, Rural, Trees/Woods
Lot
- Size: 4.32 Acres
- Features: Cul-De-Sac, Garden, Landscaped, Level, Native Plants, Open Lot, Private, Wooded
- Topography: Rolling
Details
- Additional structures: Other, Shed(s)
- Parcel number: 059C2010005500
- Zoning description: RA Rural Area
Construction
Type & style
- Home type: SingleFamily
- Architectural style: Cape Cod
- Property subtype: Single Family Residence
Materials
- Brick, Stick Built
- Foundation: Block
- Roof: Architectural
Condition
- Updated/Remodeled
- New construction: No
- Year built: 1963
Utilities & green energy
- Electric: Generator
- Sewer: Septic Tank
- Water: Public
- Utilities for property: Cable Available, Propane
Community & neighborhood
Security
- Security features: Smoke Detector(s), Surveillance System
Location
- Region: Charlottesville
- Subdivision: WEST LEIGH
HOA & financial
HOA
- Has HOA: Yes
- HOA fee: $650 annually
- Amenities included: None
- Services included: Road Maintenance
Price history
| Date | Event | Price |
|---|---|---|
| 5/29/2025 | Sold | $1,718,000+23.2%$339/sqft |
Source: | ||
| 3/17/2025 | Pending sale | $1,395,000$275/sqft |
Source: | ||
| 3/13/2025 | Listed for sale | $1,395,000+69.1%$275/sqft |
Source: | ||
| 5/18/2016 | Sold | $825,000-2.9%$163/sqft |
Source: Public Record Report a problem | ||
| 12/16/2015 | Price change | $850,000-8.1%$167/sqft |
Source: NEST REALTY GROUP #540375 Report a problem | ||
Public tax history
| Year | Property taxes | Tax assessment |
|---|---|---|
| 2025 | $12,493 +11.8% | $1,397,400 +6.8% |
| 2024 | $11,174 +5.1% | $1,308,400 +5.1% |
| 2023 | $10,636 +19.6% | $1,245,400 +19.6% |
Find assessor info on the county website
Neighborhood: 22901
Nearby schools
GreatSchools rating
- 8/10Meriwether Lewis Elementary SchoolGrades: K-5Distance: 1.7 mi
- 7/10Joseph T Henley Middle SchoolGrades: 6-8Distance: 7.1 mi
- 9/10Western Albemarle High SchoolGrades: 9-12Distance: 7.2 mi
Schools provided by the listing agent
- Elementary: Ivy Elementary
- Middle: Henley
- High: Western Albemarle
Source: CAAR. This data may not be complete. We recommend contacting the local school district to confirm school assignments for this home.

Get pre-qualified for a loan
At Zillow Home Loans, we can pre-qualify you in as little as 5 minutes with no impact to your credit score.An equal housing lender. NMLS #10287.
Sell for more on Zillow
Get a free Zillow Showcase℠ listing and you could sell for .
$1,793,600
2% more+ $35,872
With Zillow Showcase(estimated)
$1,829,472