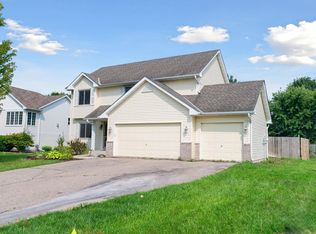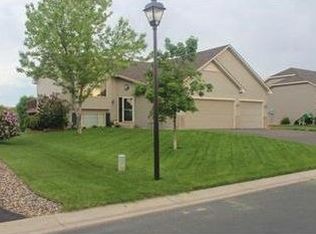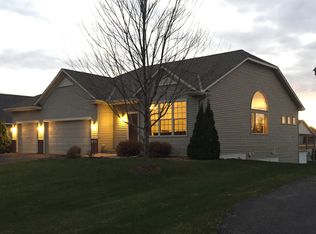Closed
$379,900
2212 Coldwater Xing, Mayer, MN 55360
3beds
2,366sqft
Single Family Residence
Built in 2003
10,018.8 Square Feet Lot
$392,400 Zestimate®
$161/sqft
$2,372 Estimated rent
Home value
$392,400
$365,000 - $420,000
$2,372/mo
Zestimate® history
Loading...
Owner options
Explore your selling options
What's special
Meticulously maintained split foyer home which features the following: gas FP in the LR & FR, vaulted ceilings, corner walk in pantry in kitchen with ample storage, quartz countertop on kitchen island in 2022, primary bath with whirlpool tub and walk in closet. Large LL family room with fireplace and den or office. Rough in for additional lower-level bathroom & 4th bedroom. New composite decking and aluminum railing on the beautiful deck. Storage shed with cement ramp and rollup door, plenty of storage. The driveway had new asphalt 2 years ago, & seal coated in 2023. New windows installed in kitchen & 3 bedrooms in 2023. The garage has full cabinets and a workspace. 3 bedrooms on the main level, fireplace on the main level. A very well-maintained home with lots of room and storage options.
Zillow last checked: 8 hours ago
Listing updated: May 08, 2025 at 10:49pm
Listed by:
Twyla Kay Menth 952-201-9585,
Counselor Realty of Victoria
Bought with:
Sandy Dostal
National Realty Guild
Source: NorthstarMLS as distributed by MLS GRID,MLS#: 6496124
Facts & features
Interior
Bedrooms & bathrooms
- Bedrooms: 3
- Bathrooms: 2
- Full bathrooms: 2
Bedroom 1
- Level: Upper
- Area: 210 Square Feet
- Dimensions: 15x14
Bedroom 2
- Level: Upper
- Area: 143 Square Feet
- Dimensions: 13x11
Bedroom 3
- Level: Upper
- Area: 130 Square Feet
- Dimensions: 13x10
Deck
- Level: Upper
- Area: 144 Square Feet
- Dimensions: 12x12
Den
- Level: Lower
- Area: 165 Square Feet
- Dimensions: 15x11
Dining room
- Level: Upper
- Area: 154 Square Feet
- Dimensions: 14x11
Family room
- Level: Lower
- Area: 665 Square Feet
- Dimensions: 35x19
Kitchen
- Level: Upper
- Area: 150 Square Feet
- Dimensions: 15x10
Living room
- Level: Upper
- Area: 240 Square Feet
- Dimensions: 16x15
Other
- Level: Upper
Utility room
- Level: Lower
Heating
- Forced Air, Fireplace(s)
Cooling
- Central Air
Appliances
- Included: Air-To-Air Exchanger, Dishwasher, Disposal, Dryer, Exhaust Fan, Gas Water Heater, Microwave, Range, Refrigerator, Stainless Steel Appliance(s), Washer, Water Softener Owned
Features
- Basement: 8 ft+ Pour,Finished,Partially Finished,Storage Space,Sump Pump
- Number of fireplaces: 2
- Fireplace features: Brick, Decorative, Family Room, Living Room
Interior area
- Total structure area: 2,366
- Total interior livable area: 2,366 sqft
- Finished area above ground: 1,485
- Finished area below ground: 881
Property
Parking
- Total spaces: 3
- Parking features: Attached, Asphalt, Garage Door Opener, Insulated Garage
- Attached garage spaces: 3
- Has uncovered spaces: Yes
Accessibility
- Accessibility features: None
Features
- Levels: Multi/Split
- Patio & porch: Composite Decking, Deck
Lot
- Size: 10,018 sqft
- Dimensions: 73 x 127 x 128 x 90
- Features: Irregular Lot
Details
- Additional structures: Storage Shed
- Foundation area: 1485
- Parcel number: 501250400
- Zoning description: Residential-Single Family
Construction
Type & style
- Home type: SingleFamily
- Property subtype: Single Family Residence
Materials
- Brick/Stone, Metal Siding, Vinyl Siding, Brick, Concrete, Frame
- Roof: Age Over 8 Years,Asphalt
Condition
- Age of Property: 22
- New construction: No
- Year built: 2003
Utilities & green energy
- Electric: 150 Amp Service, Power Company: Xcel Energy
- Gas: Natural Gas
- Sewer: City Sewer/Connected
- Water: City Water/Connected
Community & neighborhood
Location
- Region: Mayer
- Subdivision: Coldwater Crossing
HOA & financial
HOA
- Has HOA: No
Other
Other facts
- Road surface type: Paved
Price history
| Date | Event | Price |
|---|---|---|
| 5/8/2024 | Sold | $379,900+2.7%$161/sqft |
Source: | ||
| 4/4/2024 | Pending sale | $369,900$156/sqft |
Source: | ||
| 4/2/2024 | Price change | $369,900-2.6%$156/sqft |
Source: | ||
| 3/22/2024 | Listed for sale | $379,900+110.5%$161/sqft |
Source: | ||
| 9/9/2011 | Sold | $180,500+6.2%$76/sqft |
Source: | ||
Public tax history
| Year | Property taxes | Tax assessment |
|---|---|---|
| 2024 | $3,572 -2.1% | $330,400 +1% |
| 2023 | $3,648 +3.6% | $327,100 +3% |
| 2022 | $3,520 +6.8% | $317,700 +17.2% |
Find assessor info on the county website
Neighborhood: 55360
Nearby schools
GreatSchools rating
- 8/10Watertown-Mayer Middle SchoolGrades: 5-8Distance: 6.1 mi
- 8/10Watertown Mayer High SchoolGrades: 9-12Distance: 6.1 mi
- 9/10Watertown-Mayer Elementary SchoolGrades: K-4Distance: 6.2 mi

Get pre-qualified for a loan
At Zillow Home Loans, we can pre-qualify you in as little as 5 minutes with no impact to your credit score.An equal housing lender. NMLS #10287.
Sell for more on Zillow
Get a free Zillow Showcase℠ listing and you could sell for .
$392,400
2% more+ $7,848
With Zillow Showcase(estimated)
$400,248

