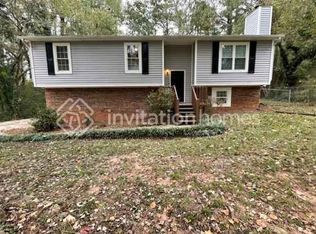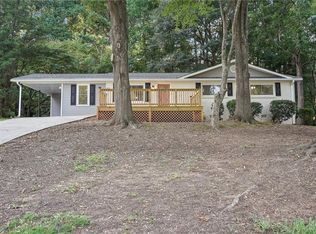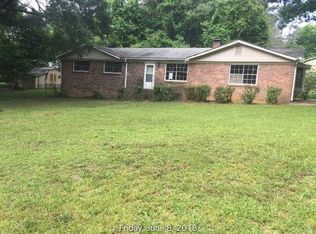Closed
$245,000
2212 Chestnut Log Loop, Lithia Springs, GA 30122
4beds
1,520sqft
Single Family Residence
Built in 1974
0.47 Acres Lot
$234,400 Zestimate®
$161/sqft
$1,856 Estimated rent
Home value
$234,400
$223,000 - $246,000
$1,856/mo
Zestimate® history
Loading...
Owner options
Explore your selling options
What's special
Welcome to this beautifully maintained 4-bedroom, 2-bathroom single-story home that perfectly blends comfort, functionality, and style. Step inside to discover a bright and open floor plan featuring elegant vinyl and cozy carpet flooring throughout. The heart of the home is a modern kitchen complete with stunning stone countertops, crisp white cabinets, and sleek stainless steel appliances-ideal for both everyday living and entertaining. The spacious primary suite offers a relaxing retreat, while three additional bedrooms provide ample space for family, guests, or a home office. Enjoy outdoor living at its finest with a generous backyard, perfect for gatherings, pets, or gardening. A charming front porch and a rear patio offer additional spots to unwind. The private driveway provides convenient parking and enhances the home's curb appeal. Don't miss this opportunity to own a well-appointed home in a desirable neighborhood-schedule your tour today!
Zillow last checked: 8 hours ago
Listing updated: September 22, 2025 at 03:19pm
Listed by:
Edgar Chavez 602-691-7367,
Mainstay Brokerage
Bought with:
Jaquelina Nicheporuck, 418722
La Rosa Realty Georgia LLC
Source: GAMLS,MLS#: 10516272
Facts & features
Interior
Bedrooms & bathrooms
- Bedrooms: 4
- Bathrooms: 2
- Full bathrooms: 1
- 1/2 bathrooms: 1
- Main level bathrooms: 1
- Main level bedrooms: 4
Heating
- Central, Other
Cooling
- Central Air
Appliances
- Included: Dishwasher, Microwave, Refrigerator
- Laundry: Other
Features
- Master On Main Level, Other
- Flooring: Carpet, Vinyl
- Windows: Window Treatments
- Basement: None
- Has fireplace: No
- Common walls with other units/homes: No Common Walls
Interior area
- Total structure area: 1,520
- Total interior livable area: 1,520 sqft
- Finished area above ground: 1,520
- Finished area below ground: 0
Property
Parking
- Total spaces: 2
- Parking features: Parking Pad
- Has uncovered spaces: Yes
Features
- Levels: One
- Stories: 1
- Patio & porch: Patio
- Exterior features: Other
- Body of water: None
Lot
- Size: 0.47 Acres
- Features: None
Details
- Parcel number: 09231820023
- Special conditions: As Is
Construction
Type & style
- Home type: SingleFamily
- Architectural style: Ranch
- Property subtype: Single Family Residence
Materials
- Block, Brick, Other
- Foundation: Slab
- Roof: Composition
Condition
- Resale
- New construction: No
- Year built: 1974
Utilities & green energy
- Sewer: Public Sewer
- Water: Public
- Utilities for property: Other
Community & neighborhood
Security
- Security features: Smoke Detector(s)
Community
- Community features: None
Location
- Region: Lithia Springs
- Subdivision: Chestnut Log
HOA & financial
HOA
- Has HOA: No
- Services included: None
Other
Other facts
- Listing agreement: Exclusive Right To Sell
Price history
| Date | Event | Price |
|---|---|---|
| 9/19/2025 | Sold | $245,000+2.1%$161/sqft |
Source: | ||
| 6/30/2025 | Pending sale | $240,000$158/sqft |
Source: | ||
| 5/6/2025 | Listed for sale | $240,000+140%$158/sqft |
Source: | ||
| 12/1/2022 | Price change | $1,625-1.5%$1/sqft |
Source: Zillow Rental Network_1 #7144205 Report a problem | ||
| 11/15/2022 | Listed for rent | $1,650$1/sqft |
Source: Zillow Rental Network_1 #20079675 Report a problem | ||
Public tax history
| Year | Property taxes | Tax assessment |
|---|---|---|
| 2024 | $2,280 -1.1% | $72,480 |
| 2023 | $2,305 +32.9% | $72,480 +36.2% |
| 2022 | $1,735 +36.9% | $53,200 +34.9% |
Find assessor info on the county website
Neighborhood: 30122
Nearby schools
GreatSchools rating
- 4/10Sweetwater Elementary SchoolGrades: PK-5Distance: 0.6 mi
- 3/10Factory Shoals Middle SchoolGrades: 6-8Distance: 1.8 mi
- 3/10Lithia Springs Comprehensive High SchoolGrades: 9-12Distance: 0.7 mi
Schools provided by the listing agent
- Elementary: Sweetwater
- Middle: Factory Shoals
- High: Lithia Springs
Source: GAMLS. This data may not be complete. We recommend contacting the local school district to confirm school assignments for this home.
Get a cash offer in 3 minutes
Find out how much your home could sell for in as little as 3 minutes with a no-obligation cash offer.
Estimated market value
$234,400
Get a cash offer in 3 minutes
Find out how much your home could sell for in as little as 3 minutes with a no-obligation cash offer.
Estimated market value
$234,400


