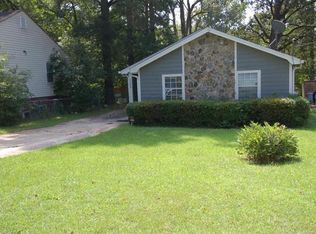Closed
Zestimate®
$220,000
2212 Butner Rd SW, Atlanta, GA 30331
4beds
1,524sqft
Single Family Residence
Built in 2005
7,492.32 Square Feet Lot
$220,000 Zestimate®
$144/sqft
$2,213 Estimated rent
Home value
$220,000
$202,000 - $240,000
$2,213/mo
Zestimate® history
Loading...
Owner options
Explore your selling options
What's special
Tucked away on a private, level lot in Southwest Atlanta, this 4-bedroom, 2-bathroom ranch offers comfortable one-level living with a flexible floor plan. The home features an open-concept living and dining area with vaulted ceilings and hardwood flooring in the main living spaces. The kitchen includes stained cabinetry, a breakfast bar, and a view into the family room, making it functional for both everyday living and entertaining. The split-bedroom layout includes a primary suite with a walk-in closet and a private bath, while three additional bedrooms offer ample space for family, guests, or a home office. A dedicated laundry space and an open dining area add to the home's functionality. Outside, enjoy a large fenced backyard with both a side porch and back deck-perfect for relaxing or hosting gatherings. With great curb appeal and easy access to Camp Creek Marketplace, the airport, and major highways, this home offers value and convenience in a growing area.
Zillow last checked: 8 hours ago
Listing updated: December 23, 2025 at 02:17pm
Listed by:
Janeequa Townsend 832-402-7957,
Mainstay Brokerage
Bought with:
Diane O Chelsey, 261546
Maximum One Realtor Partners
Source: GAMLS,MLS#: 10623125
Facts & features
Interior
Bedrooms & bathrooms
- Bedrooms: 4
- Bathrooms: 2
- Full bathrooms: 2
- Main level bathrooms: 2
- Main level bedrooms: 4
Kitchen
- Features: Breakfast Area, Breakfast Bar
Heating
- Electric
Cooling
- Central Air
Appliances
- Included: Dishwasher, Refrigerator
- Laundry: In Hall
Features
- Master On Main Level, Other, Vaulted Ceiling(s), Walk-In Closet(s)
- Flooring: Carpet, Hardwood, Tile
- Windows: Double Pane Windows
- Basement: Crawl Space
- Has fireplace: No
- Common walls with other units/homes: No Common Walls
Interior area
- Total structure area: 1,524
- Total interior livable area: 1,524 sqft
- Finished area above ground: 1,524
- Finished area below ground: 0
Property
Parking
- Parking features: Parking Pad
- Has uncovered spaces: Yes
Features
- Levels: One
- Stories: 1
- Patio & porch: Deck
- Fencing: Back Yard,Fenced,Privacy,Wood
- Body of water: None
Lot
- Size: 7,492 sqft
- Features: Corner Lot, Level
Details
- Parcel number: 14F003200040326
- Special conditions: Investor Owned
Construction
Type & style
- Home type: SingleFamily
- Architectural style: Brick Front,Ranch,Traditional
- Property subtype: Single Family Residence
Materials
- Other
- Roof: Composition
Condition
- Resale
- New construction: No
- Year built: 2005
Utilities & green energy
- Sewer: Public Sewer
- Water: Public
- Utilities for property: Cable Available
Community & neighborhood
Security
- Security features: Smoke Detector(s)
Community
- Community features: None
Location
- Region: Atlanta
- Subdivision: None
HOA & financial
HOA
- Has HOA: No
- Services included: None
Other
Other facts
- Listing agreement: Exclusive Right To Sell
Price history
| Date | Event | Price |
|---|---|---|
| 12/23/2025 | Sold | $220,000-3.9%$144/sqft |
Source: | ||
| 10/30/2025 | Pending sale | $229,000$150/sqft |
Source: | ||
| 10/10/2025 | Listed for sale | $229,000-0.9%$150/sqft |
Source: | ||
| 10/9/2025 | Listing removed | $231,000$152/sqft |
Source: | ||
| 9/26/2025 | Price change | $231,000-2.1%$152/sqft |
Source: | ||
Public tax history
| Year | Property taxes | Tax assessment |
|---|---|---|
| 2024 | $3,185 +28.3% | $77,800 |
| 2023 | $2,482 -21.2% | $77,800 |
| 2022 | $3,149 +25.5% | $77,800 +54.6% |
Find assessor info on the county website
Neighborhood: Fairburn
Nearby schools
GreatSchools rating
- 5/10Deerwood Academy SchoolGrades: PK-5Distance: 1.5 mi
- 3/10Bunche Middle SchoolGrades: 6-8Distance: 0.9 mi
- 4/10Therrell High SchoolGrades: 9-12Distance: 1.9 mi
Schools provided by the listing agent
- Elementary: Fickett
- Middle: Bunche
- High: Therrell
Source: GAMLS. This data may not be complete. We recommend contacting the local school district to confirm school assignments for this home.
Get a cash offer in 3 minutes
Find out how much your home could sell for in as little as 3 minutes with a no-obligation cash offer.
Estimated market value$220,000
Get a cash offer in 3 minutes
Find out how much your home could sell for in as little as 3 minutes with a no-obligation cash offer.
Estimated market value
$220,000
