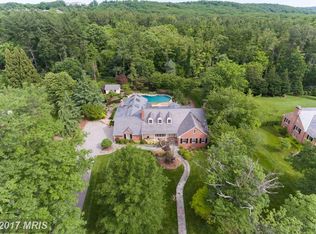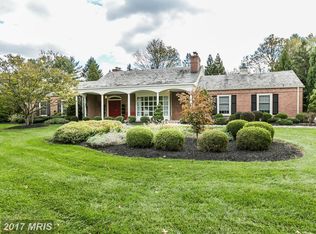Sold for $950,000 on 06/23/25
$950,000
2212 Boxmere Rd, Lutherville Timonium, MD 21093
5beds
3,725sqft
Single Family Residence
Built in 1957
0.94 Acres Lot
$935,700 Zestimate®
$255/sqft
$4,939 Estimated rent
Home value
$935,700
$861,000 - $1.02M
$4,939/mo
Zestimate® history
Loading...
Owner options
Explore your selling options
What's special
Welcome to 2212 Boxmere Rd in the Highly Desirable Community of Wakefield with its Charming Curb Appeal & Beautifully Landscaped .94 Acre Lot -This Very Spacious 5-Level Split has 5 BR’s that are All Located on the Upper Levels + 3 Full & 2 Half Baths-Enter the Foyer from the Covered Front Porch to find a Large Living Room with Built-in’s & Gas Fireplace & Dining Room-Both with Hardwood Floors, Moldings, & Recessed Lighting-The Kitchen has Recessed Lighting & a Working Island with a Built-in Table & is Perfect to be Remodeled & Opened Up to the Lovely Dining Room-Off the Back of the Main Level is a Huge Three Season Sunroom & Half Bathroom-On the 1st Upper Level is a Spacious Primary BR & Bath with Refinished Hardwood & Recessed Lighting Plus BR#2, BR#3 & a Hall Bathroom-On the 2nd Upper Level are 2 Huge BR’s & Another Full Bath-Hallway with LG Linen Shelves Storage, a Walk-in Cedar Closet & an Extra Deep Double Closet in the Hallway-From the Main Level the 1st Lower Level Has an Above Grade Great Room Providing Good Space for a Family Room Area, Rec Room Area & Extra Space for All Possibilities-This Level also Has an Office with a Window & Built-in's & a Walkout Door to the Rear Yard & a Half Bath-The 2nd Lower Level is Partially Finished with a LG Bonus Room & Utility/Laundry/Storage Room & Has Life-time Water-proofing, a New Gas HWH ’23-a well-Maintained Gas Furnace/Central Air ‘07-Upgraded & Additional Electrical Service Has Been Added For the Possible Future Generator & / or an Addition-The Home Has Nice Replacement Windows Most of the House & a 2 Car Garage+So Much More-Priced for the Next Owners To Update & Being Sold AS-IS For the Ease of the Transaction
Zillow last checked: 8 hours ago
Listing updated: June 24, 2025 at 12:34am
Listed by:
Kathleen Beadell 410-977-7581,
Berkshire Hathaway HomeServices Homesale Realty
Bought with:
Catherine Miller, 657029
AB & Co Realtors, Inc.
Source: Bright MLS,MLS#: MDBC2129094
Facts & features
Interior
Bedrooms & bathrooms
- Bedrooms: 5
- Bathrooms: 5
- Full bathrooms: 3
- 1/2 bathrooms: 2
- Main level bathrooms: 1
Primary bedroom
- Features: Flooring - Solid Hardwood, Walk-In Closet(s), Ceiling Fan(s), Recessed Lighting
- Level: Upper
- Area: 255 Square Feet
- Dimensions: 17 x 15
Bedroom 2
- Features: Flooring - Carpet, Flooring - Solid Hardwood
- Level: Upper
- Area: 240 Square Feet
- Dimensions: 16 x 15
Bedroom 3
- Features: Flooring - Carpet, Flooring - Solid Hardwood
- Level: Upper
- Area: 156 Square Feet
- Dimensions: 13 x 12
Bedroom 4
- Features: Flooring - Carpet
- Level: Upper
- Area: 272 Square Feet
- Dimensions: 17 x 16
Bedroom 5
- Features: Flooring - Carpet
- Level: Upper
- Area: 336 Square Feet
- Dimensions: 21 x 16
Primary bathroom
- Features: Flooring - Ceramic Tile, Bathroom - Stall Shower
- Level: Upper
Bonus room
- Features: Flooring - Vinyl
- Level: Lower
- Area: 336 Square Feet
- Dimensions: 28 x 12
Dining room
- Features: Flooring - Solid Hardwood, Crown Molding, Chair Rail, Recessed Lighting
- Level: Main
- Area: 195 Square Feet
- Dimensions: 15 x 13
Family room
- Features: Flooring - Carpet, Recessed Lighting
- Level: Lower
- Area: 225 Square Feet
- Dimensions: 15 x 15
Foyer
- Features: Flooring - Ceramic Tile
- Level: Main
Other
- Features: Flooring - Ceramic Tile, Bathroom - Tub Shower
- Level: Upper
Other
- Features: Flooring - Ceramic Tile, Bathroom - Tub Shower
- Level: Upper
Half bath
- Features: Flooring - Ceramic Tile
- Level: Main
Half bath
- Level: Lower
Kitchen
- Features: Flooring - Ceramic Tile, Kitchen Island, Recessed Lighting, Built-in Features, Eat-in Kitchen, Kitchen - Gas Cooking
- Level: Main
- Area: 180 Square Feet
- Dimensions: 15 x 12
Living room
- Features: Flooring - Solid Hardwood, Built-in Features, Fireplace - Gas, Recessed Lighting
- Level: Main
- Area: 308 Square Feet
- Dimensions: 22 x 14
Office
- Features: Flooring - Carpet
- Level: Lower
- Area: 110 Square Feet
- Dimensions: 10 x 11
Recreation room
- Features: Flooring - Carpet, Recessed Lighting
- Level: Lower
- Area: 384 Square Feet
- Dimensions: 24 x 16
Other
- Features: Flooring - Stone
- Level: Main
- Area: 400 Square Feet
- Dimensions: 20 x 20
Utility room
- Features: Built-in Features
- Level: Lower
- Area: 336 Square Feet
- Dimensions: 28 x 12
Heating
- Forced Air, Natural Gas
Cooling
- Central Air, Electric
Appliances
- Included: Microwave, Dishwasher, Disposal, Dryer, Double Oven, Oven, Cooktop, Washer, Water Heater, Refrigerator, Gas Water Heater
- Laundry: In Basement
Features
- Bathroom - Stall Shower, Bathroom - Tub Shower, Built-in Features, Cedar Closet(s), Ceiling Fan(s), Chair Railings, Crown Molding, Floor Plan - Traditional, Eat-in Kitchen, Kitchen Island, Primary Bath(s), Recessed Lighting, Upgraded Countertops, Wainscotting, Walk-In Closet(s), Other
- Flooring: Ceramic Tile, Carpet, Hardwood, Stone, Wood
- Doors: Atrium, Storm Door(s)
- Windows: Replacement, Screens, Sliding
- Basement: Improved,Partially Finished,Shelving,Space For Rooms,Water Proofing System,Windows,Sump Pump
- Number of fireplaces: 1
- Fireplace features: Mantel(s)
Interior area
- Total structure area: 4,565
- Total interior livable area: 3,725 sqft
- Finished area above ground: 3,725
- Finished area below ground: 0
Property
Parking
- Total spaces: 8
- Parking features: Garage Faces Side, Garage Door Opener, Other, Driveway, Attached, On Street
- Attached garage spaces: 2
- Uncovered spaces: 6
Accessibility
- Accessibility features: None
Features
- Levels: Multi/Split,Five
- Stories: 5
- Patio & porch: Patio
- Exterior features: Lighting
- Pool features: None
- Has view: Yes
- View description: Garden, Trees/Woods
Lot
- Size: 0.94 Acres
- Dimensions: 2.00 x
- Features: Backs to Trees, Cleared, Landscaped, Level
Details
- Additional structures: Above Grade, Below Grade
- Parcel number: 04080806047010
- Zoning: RESIDENTIAL
- Special conditions: Standard
Construction
Type & style
- Home type: SingleFamily
- Property subtype: Single Family Residence
Materials
- Brick, Vinyl Siding
- Foundation: Block
- Roof: Slate
Condition
- Good
- New construction: No
- Year built: 1957
Utilities & green energy
- Sewer: Public Sewer
- Water: Public
Community & neighborhood
Location
- Region: Lutherville Timonium
- Subdivision: Wakefield
Other
Other facts
- Listing agreement: Exclusive Right To Sell
- Ownership: Fee Simple
- Road surface type: Black Top
Price history
| Date | Event | Price |
|---|---|---|
| 6/23/2025 | Sold | $950,000$255/sqft |
Source: | ||
| 6/7/2025 | Pending sale | $950,000$255/sqft |
Source: | ||
| 6/6/2025 | Contingent | $950,000$255/sqft |
Source: | ||
| 5/31/2025 | Listed for sale | $950,000+5.6%$255/sqft |
Source: | ||
| 5/25/2023 | Sold | $900,000+12.5%$242/sqft |
Source: | ||
Public tax history
| Year | Property taxes | Tax assessment |
|---|---|---|
| 2025 | $9,543 +13.6% | $725,100 +4.7% |
| 2024 | $8,398 +4.9% | $692,867 +4.9% |
| 2023 | $8,007 +5.1% | $660,633 +5.1% |
Find assessor info on the county website
Neighborhood: 21093
Nearby schools
GreatSchools rating
- 9/10Timonium Elementary SchoolGrades: K-5Distance: 1.4 mi
- 7/10Ridgely Middle SchoolGrades: 6-8Distance: 1.8 mi
- 8/10Dulaney High SchoolGrades: 9-12Distance: 1.3 mi
Schools provided by the listing agent
- Elementary: Timonium
- Middle: Ridgely
- High: Dulaney
- District: Baltimore County Public Schools
Source: Bright MLS. This data may not be complete. We recommend contacting the local school district to confirm school assignments for this home.

Get pre-qualified for a loan
At Zillow Home Loans, we can pre-qualify you in as little as 5 minutes with no impact to your credit score.An equal housing lender. NMLS #10287.
Sell for more on Zillow
Get a free Zillow Showcase℠ listing and you could sell for .
$935,700
2% more+ $18,714
With Zillow Showcase(estimated)
$954,414
