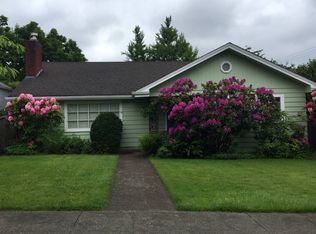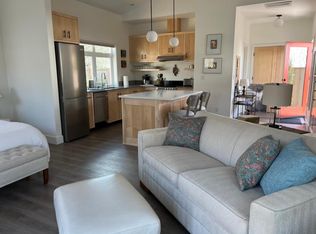Sold
$765,000
2212 Agate St, Eugene, OR 97403
5beds
1,971sqft
Residential, Single Family Residence
Built in 1940
7,840.8 Square Feet Lot
$771,000 Zestimate®
$388/sqft
$3,359 Estimated rent
Home value
$771,000
$702,000 - $848,000
$3,359/mo
Zestimate® history
Loading...
Owner options
Explore your selling options
What's special
Charming home in the heart of South Eugene. This 1940, well maintained home is nestled amongst the local schools, restaurants, Hayward Field, Matt Knight Arena, shopping and more! Featuring 5 bedrooms & 2.5 bathrooms with contemporary updates. Beautifully updated kitchen featuring Cherry cabinets, Granite counters, SS gas range, newer SS refrigerator & dishwasher. Pantry & mudroom are off the kitchen. The dining room & living room feature laminate floors & numerous windows that look onto a cozy covered porch. The primary bedroom has been updated with a walk in closet & fully remodeled bathroom with walk-in Travertine Tile shower & vanity and a large skylight. Primary has small room attached that could be a 2nd office or a 2nd walk in closet. A cute, fenced back yard with gardening opportunity & large deck would make for great summer gatherings. There is a large unfinished basement downstairs. A detached, one car garage with possibilities for a garage conversion.
Zillow last checked: 8 hours ago
Listing updated: August 05, 2024 at 01:40am
Listed by:
Teresa Moshofsky 541-914-7946,
Better Homes and Gardens Real Estate Equinox,
Laura Moshofsky 541-914-7946,
Better Homes and Gardens Real Estate Equinox
Bought with:
Cristian Martinez, 201233297
Redfin
Source: RMLS (OR),MLS#: 24093181
Facts & features
Interior
Bedrooms & bathrooms
- Bedrooms: 5
- Bathrooms: 3
- Full bathrooms: 2
- Partial bathrooms: 1
- Main level bathrooms: 1
Primary bedroom
- Level: Upper
Bedroom 2
- Level: Upper
Bedroom 3
- Level: Upper
Bedroom 4
- Level: Main
Bedroom 5
- Level: Main
Dining room
- Level: Main
Family room
- Level: Main
Kitchen
- Level: Main
Living room
- Level: Main
Heating
- Forced Air
Cooling
- Central Air
Appliances
- Included: Convection Oven, Dishwasher, Disposal, Down Draft, Free-Standing Refrigerator, Plumbed For Ice Maker, Stainless Steel Appliance(s), Washer/Dryer, Electric Water Heater
- Laundry: Laundry Room
Features
- Granite, High Ceilings, High Speed Internet
- Flooring: Tile, Vinyl, Wood
- Windows: Aluminum Frames, Vinyl Frames
- Basement: Unfinished
Interior area
- Total structure area: 1,971
- Total interior livable area: 1,971 sqft
Property
Parking
- Total spaces: 1
- Parking features: Driveway, On Street, Detached
- Garage spaces: 1
- Has uncovered spaces: Yes
Features
- Levels: Two
- Stories: 2
- Patio & porch: Deck, Porch
- Exterior features: Yard
Lot
- Size: 7,840 sqft
- Features: Level, SqFt 7000 to 9999
Details
- Parcel number: 0598142
Construction
Type & style
- Home type: SingleFamily
- Architectural style: Traditional
- Property subtype: Residential, Single Family Residence
Materials
- Other, Vinyl Siding, Wood Siding
- Foundation: Concrete Perimeter
- Roof: Composition,Shingle
Condition
- Approximately
- New construction: No
- Year built: 1940
Utilities & green energy
- Gas: Gas
- Sewer: Public Sewer
- Water: Public
Community & neighborhood
Location
- Region: Eugene
Other
Other facts
- Listing terms: Cash,Conventional,Other
- Road surface type: Paved
Price history
| Date | Event | Price |
|---|---|---|
| 7/17/2024 | Sold | $765,000-1.3%$388/sqft |
Source: | ||
| 6/17/2024 | Pending sale | $775,000$393/sqft |
Source: | ||
| 6/5/2024 | Price change | $775,000-2.5%$393/sqft |
Source: | ||
| 5/28/2024 | Listed for sale | $795,000$403/sqft |
Source: | ||
| 5/24/2024 | Pending sale | $795,000$403/sqft |
Source: | ||
Public tax history
| Year | Property taxes | Tax assessment |
|---|---|---|
| 2025 | $7,207 +1.3% | $369,884 +3% |
| 2024 | $7,117 +2.6% | $359,111 +3% |
| 2023 | $6,936 +4% | $348,652 +3% |
Find assessor info on the county website
Neighborhood: South University
Nearby schools
GreatSchools rating
- 8/10Edison Elementary SchoolGrades: K-5Distance: 0.1 mi
- 6/10Roosevelt Middle SchoolGrades: 6-8Distance: 0.8 mi
- 8/10South Eugene High SchoolGrades: 9-12Distance: 0.8 mi
Schools provided by the listing agent
- Elementary: Edison
- Middle: Roosevelt
- High: South Eugene
Source: RMLS (OR). This data may not be complete. We recommend contacting the local school district to confirm school assignments for this home.

Get pre-qualified for a loan
At Zillow Home Loans, we can pre-qualify you in as little as 5 minutes with no impact to your credit score.An equal housing lender. NMLS #10287.
Sell for more on Zillow
Get a free Zillow Showcase℠ listing and you could sell for .
$771,000
2% more+ $15,420
With Zillow Showcase(estimated)
$786,420
