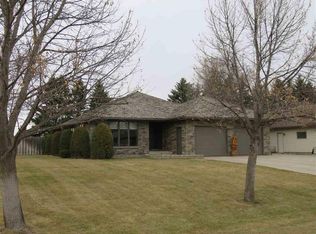Sold on 12/12/24
Price Unknown
2212 21st Ave SW, Minot, ND 58701
5beds
3baths
3,352sqft
Single Family Residence
Built in 1991
0.26 Acres Lot
$422,800 Zestimate®
$--/sqft
$2,504 Estimated rent
Home value
$422,800
$393,000 - $452,000
$2,504/mo
Zestimate® history
Loading...
Owner options
Explore your selling options
What's special
Welcome to this gorgeous ranch-style home in Green Acres, where BRAND NEW VINYL PLANK FLOORING & fresh paint enhances the entire Main Level! As you step inside, you're greeted by an open concept layout that seamlessly connects the Living Room, Dining Room, Kitchen, and Four Seasons Room that features a sliding glass door leading to the fully fenced backyard— a perfect set up for hosting gatherings! The wrap-around Kitchen offers functionality and style, with a convenient breakfast bar ideal for serving meals to guests or family members in the adjacent Dining Room. When it's time for bed, sneak away to one of the three main-level bedrooms, including the spacious Primary Bedroom with a 3/4 Ensuite and a Walk-In Closet. The other two Bedrooms enjoy easy access to a full Main Level Bathroom. A Laundry Closet is conveniently located down the hall from the bedrooms. The Basement provides even more living space with two egress Bedrooms, a Non-Egress Bedroom perfect for an office or playroom, a cozy Family Room with a Gas Fireplace, a 3/4 Bathroom, a Storage Room, and a Mechanical Room. The insulated Double-Stall Garage adds extra convenience for parking and storage. Outside, the fully fenced Backyard features a shed, paver patio and an apple tree—perfect for enjoying the outdoors. This property also comes with NEW shingles for added peace of mind. Don't miss your chance to make this beautiful home in Green Acres yours! Schedule your showing today!
Zillow last checked: 8 hours ago
Listing updated: December 12, 2024 at 08:36am
Listed by:
KERRI ZABLOTNEY 701-833-4449,
SIGNAL REALTY,
Karlee King 701-833-5755,
SIGNAL REALTY
Source: Minot MLS,MLS#: 241679
Facts & features
Interior
Bedrooms & bathrooms
- Bedrooms: 5
- Bathrooms: 3
- Main level bathrooms: 2
- Main level bedrooms: 3
Primary bedroom
- Description: 3 / 4 Ensuite, Wic
- Level: Main
Bedroom 1
- Description: New Paint & Flooring
- Level: Main
Bedroom 2
- Description: New Paint & Flooring
- Level: Main
Bedroom 3
- Description: Carpet
- Level: Basement
Bedroom 4
- Description: Carpet
- Level: Basement
Bedroom 5
- Description: Non-egress
- Level: Basement
Dining room
- Description: New Flooring
- Level: Main
Family room
- Description: Fireplace, Carpet
- Level: Basement
Kitchen
- Description: Open To Dining
- Level: Main
Living room
- Description: Open To Kitchen / Dining
- Level: Main
Heating
- Forced Air, Natural Gas, Electric
Cooling
- Central Air
Appliances
- Included: Microwave, Dishwasher, Refrigerator, Range/Oven, Washer, Dryer
- Laundry: Main Level
Features
- Flooring: Carpet, Other
- Basement: Finished,Full,Crawl Space
- Number of fireplaces: 1
- Fireplace features: Gas, Basement, Family Room
Interior area
- Total structure area: 3,352
- Total interior livable area: 3,352 sqft
- Finished area above ground: 1,767
Property
Parking
- Total spaces: 2
- Parking features: Attached, Garage: Insulated, Opener, Lights, Driveway: Concrete
- Attached garage spaces: 2
- Has uncovered spaces: Yes
Features
- Levels: One
- Stories: 1
- Patio & porch: Patio
- Fencing: Fenced
Lot
- Size: 0.26 Acres
Details
- Parcel number: MI341300100020
- Zoning: R1
Construction
Type & style
- Home type: SingleFamily
- Property subtype: Single Family Residence
Materials
- Foundation: Concrete Perimeter
- Roof: Asphalt
Condition
- New construction: No
- Year built: 1991
Utilities & green energy
- Sewer: City
- Water: City
Community & neighborhood
Location
- Region: Minot
Price history
| Date | Event | Price |
|---|---|---|
| 12/12/2024 | Sold | -- |
Source: | ||
| 11/10/2024 | Contingent | $395,000$118/sqft |
Source: | ||
| 10/16/2024 | Price change | $395,000-3.7%$118/sqft |
Source: | ||
| 9/23/2024 | Listed for sale | $410,000+6.5%$122/sqft |
Source: | ||
| 6/21/2024 | Listing removed | -- |
Source: | ||
Public tax history
| Year | Property taxes | Tax assessment |
|---|---|---|
| 2024 | $4,763 -7.9% | $326,000 -1.5% |
| 2023 | $5,171 | $331,000 +11.1% |
| 2022 | -- | $298,000 +0.3% |
Find assessor info on the county website
Neighborhood: 58701
Nearby schools
GreatSchools rating
- 7/10Edison Elementary SchoolGrades: PK-5Distance: 1.1 mi
- 5/10Jim Hill Middle SchoolGrades: 6-8Distance: 1.6 mi
- 6/10Magic City Campus High SchoolGrades: 11-12Distance: 1.4 mi
Schools provided by the listing agent
- District: Minot High
Source: Minot MLS. This data may not be complete. We recommend contacting the local school district to confirm school assignments for this home.
