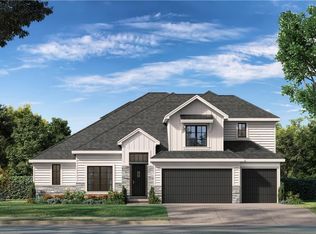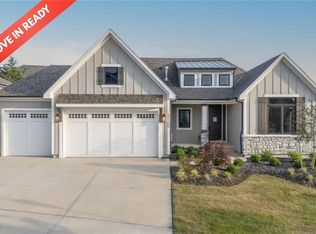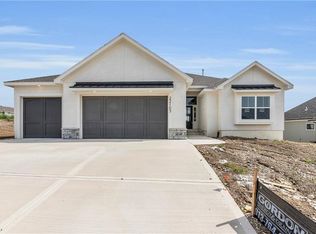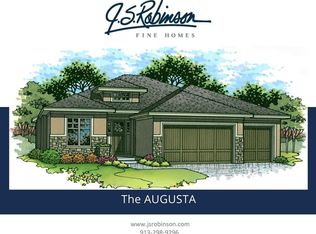Sold
Price Unknown
22113 W 80th Ter, Shawnee, KS 66220
4beds
3,024sqft
Single Family Residence
Built in 2024
10,669 Square Feet Lot
$760,600 Zestimate®
$--/sqft
$3,541 Estimated rent
Home value
$760,600
$707,000 - $814,000
$3,541/mo
Zestimate® history
Loading...
Owner options
Explore your selling options
What's special
Welcome to this 2024 Fall GOLD Parade Winner - the Timberland Rev by New Mark Homes, a Don Julian company - at Bristol Highlands in a private and quiet cul-de-sac. Prepare to be wowed when you enter into an inviting foyer leading to the great room filled with natural light and overlooking the vaulted and covered patio with lush landscaping out back. A fireplace with cabinets and floating shelves on each side defines the focal point of this cozy room. The kitchen is equally impressive with vaulted ceilings and wood beams. Well equipped with stainless appliances, gas cooktop, oversized quartz island with seating, custom cabinetry and walk-in pantry, it checks all the boxes.
The owner's suite features double doors to the spa-like bath with double vanity, plenty of storage, soaker tub and separate walk-in shower with bench. The walk-in closet is complete with a bench seat and conveniently connected to the laundry room.
Entertain or relax in the large lower level with a recreation room, wet bar that includes a 12' bar with beverage fridge, and enough space for a poker table, fuse ball, etc. Two additional bedrooms plus a full bath and plenty of unfinished area for storage complete this beautiful NEW home.
Relax on your covered patio and enjoy the amazing sunsets Bristol Highlands has to offer. This brand NEW home is MOVE IN READY NOW and comes with a 1-year builders warranty!
Bristol Highlands is located in the rolling hills of West Shawnee with views, green space and a state-of-the-art clubhouse with resort style pool coming soon! The Timberland REV is located on lot 40 and just minutes from golf, shopping, an array of restaurants, Lenexa City Center, and excellent hwy access! OPEN DAILY, 11-5!!! STOP BY TODAY
Zillow last checked: 8 hours ago
Listing updated: March 21, 2025 at 11:59am
Listing Provided by:
Heather Brulez 913-948-3918,
Weichert, Realtors Welch & Com,
Danette Baker 913-209-3459,
Weichert, Realtors Welch & Com
Bought with:
Ellen Murphy, SP00232433
ReeceNichols - Leawood
Source: Heartland MLS as distributed by MLS GRID,MLS#: 2454694
Facts & features
Interior
Bedrooms & bathrooms
- Bedrooms: 4
- Bathrooms: 3
- Full bathrooms: 3
Primary bedroom
- Features: Carpet, Walk-In Closet(s)
- Level: Main
Bedroom 2
- Features: Carpet
- Level: Main
Bedroom 3
- Features: Carpet, Walk-In Closet(s)
- Level: Lower
Bedroom 4
- Features: Carpet, Walk-In Closet(s)
- Level: Lower
Primary bathroom
- Features: Ceramic Tiles, Double Vanity, Separate Shower And Tub
- Level: Main
Breakfast room
- Level: Main
Great room
- Features: Fireplace
- Level: Main
Kitchen
- Features: Kitchen Island, Quartz Counter
- Level: Main
Laundry
- Features: Ceramic Tiles
- Level: Main
Recreation room
- Features: Carpet, Wet Bar
- Level: Lower
Heating
- Forced Air
Cooling
- Electric
Appliances
- Included: Cooktop, Dishwasher, Disposal, Exhaust Fan, Humidifier, Microwave, Gas Range, Stainless Steel Appliance(s)
- Laundry: Laundry Room, Main Level
Features
- Kitchen Island, Painted Cabinets, Pantry, Stained Cabinets, Vaulted Ceiling(s), Walk-In Closet(s), Wet Bar
- Flooring: Carpet, Tile, Wood
- Windows: Window Coverings, Thermal Windows
- Basement: Basement BR,Egress Window(s),Finished,Sump Pump
- Number of fireplaces: 1
- Fireplace features: Gas, Great Room
Interior area
- Total structure area: 3,024
- Total interior livable area: 3,024 sqft
- Finished area above ground: 1,760
- Finished area below ground: 1,264
Property
Parking
- Total spaces: 3
- Parking features: Attached, Garage Door Opener, Garage Faces Front
- Attached garage spaces: 3
Features
- Patio & porch: Covered
Lot
- Size: 10,669 sqft
- Features: City Lot, Cul-De-Sac, Level
Details
- Parcel number: QP07650000 0040
Construction
Type & style
- Home type: SingleFamily
- Architectural style: Traditional
- Property subtype: Single Family Residence
Materials
- Stone & Frame, Stucco & Frame
- Roof: Composition
Condition
- New Construction
- New construction: Yes
- Year built: 2024
Details
- Builder model: Timberland Reverse
- Builder name: New Mark Homes
Utilities & green energy
- Sewer: Public Sewer
- Water: Public
Green energy
- Energy efficient items: Appliances, HVAC, Doors, Windows
Community & neighborhood
Security
- Security features: Smoke Detector(s)
Location
- Region: Shawnee
- Subdivision: Bristol Highlands
HOA & financial
HOA
- Has HOA: Yes
- HOA fee: $975 annually
- Amenities included: Clubhouse, Other, Pickleball Court(s), Play Area, Pool, Trail(s)
- Services included: Curbside Recycle, Trash
- Association name: Bristol Highlands, LLC
Other
Other facts
- Listing terms: Cash,Conventional,FHA,VA Loan
- Ownership: Private
- Road surface type: Paved
Price history
| Date | Event | Price |
|---|---|---|
| 3/21/2025 | Sold | -- |
Source: | ||
| 2/7/2025 | Pending sale | $749,900$248/sqft |
Source: | ||
| 1/7/2025 | Price change | $749,900-2.6%$248/sqft |
Source: | ||
| 9/5/2024 | Price change | $769,900+1.3%$255/sqft |
Source: | ||
| 4/8/2024 | Price change | $759,900+1.6%$251/sqft |
Source: | ||
Public tax history
| Year | Property taxes | Tax assessment |
|---|---|---|
| 2024 | $5,129 +231.2% | $44,792 +241.6% |
| 2023 | $1,549 | $13,112 |
Find assessor info on the county website
Neighborhood: 66220
Nearby schools
GreatSchools rating
- 7/10Horizon Elementary SchoolGrades: PK-5Distance: 1.1 mi
- 6/10Mill Creek Middle SchoolGrades: 6-8Distance: 2 mi
- 10/10Mill Valley High SchoolGrades: 8-12Distance: 2.5 mi
Schools provided by the listing agent
- Elementary: Horizon
- Middle: Mill Creek
- High: Mill Valley
Source: Heartland MLS as distributed by MLS GRID. This data may not be complete. We recommend contacting the local school district to confirm school assignments for this home.
Get a cash offer in 3 minutes
Find out how much your home could sell for in as little as 3 minutes with a no-obligation cash offer.
Estimated market value
$760,600
Get a cash offer in 3 minutes
Find out how much your home could sell for in as little as 3 minutes with a no-obligation cash offer.
Estimated market value
$760,600



