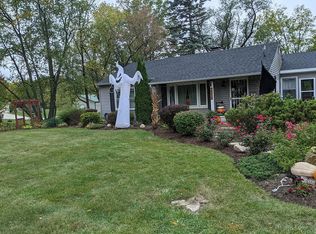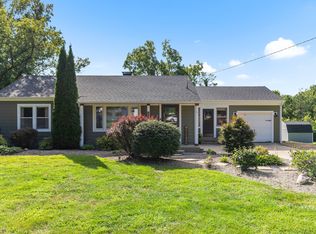Closed
$549,000
22113 Carmack Rd, Marengo, IL 60152
4beds
2,890sqft
Single Family Residence
Built in 2003
4.72 Acres Lot
$558,700 Zestimate®
$190/sqft
$3,653 Estimated rent
Home value
$558,700
$508,000 - $609,000
$3,653/mo
Zestimate® history
Loading...
Owner options
Explore your selling options
What's special
Nearly new (built 2003), original owner, CUSTOM-BUILT one-story ranch, no expense spared, upscale, high-end, 2,890 FINISHED square foot construction with TWO KITCHENS, TWO SEPARATE LAUNDRY ROOMS( IN-LAW SUITE-see below), 3-car garage, 4 bedrooms, 3 full baths with full basement on 4.72 acres zoned A-1 which allows horses and chickens, AND A 2,646 square foot OUT BUILDING. FINISHED BASEMENT/PRIVATE, IN-LAW SUITE(1,162 SQ. FT.) has SEPARATE ENTRANCE, WITH ONE LARGE BEDROOM WITH CLOSET AND EGRESS WINDOW (EMERGENCY/FIRE ESCAPE EXIT), FULL BATH, KITCHEN AND HUGE FAMILY ROOM WITH GAS FIREPLACE(SUITE also includes unfinished LAUNDRY ROOM and two extra-large storage areas which could be converted into additional living space). Front porch with CONCRETE floor and rear pergola (limestone floor) allow for beautiful views of countryside. (Two acres of property are currently leased to farmer via verbal agreement for harvesting HAY - lease will be terminated by Seller if Buyer does not want to continue lease). High-end construction features and improvements include: 1) All house windows (excluding garage) replaced in 2021 with high-end, ANDERSON RENEWAL brand windows, 2) All house exterior walls are 2 x 6 which allows almost double the insulation in walls resulting in SUPER LOW HEATING AND AIR CONDITIONING BILLS (gas for house heating, clothes dryer and water heater averaged less than 53 dollars per month for each of the years 2023 and 2024). (Seller has NICOR bills showing super low bills), 3) Basement foundation walls are 10 inches thick instead of the normal 8 inches thick and basement walls are 9 feet tall instead of the normal 8 feet which makes the space more open and inviting due to the higher ceilings, 4) SOLID-OAK floors and ceramic tile cover all the first floor; SOLID-OAK, 6-panel doors (a total of 16) are throughout the first floor, 5) NEW FURNACE and CENTRAL AIR installed in 2021, NEW roof in 2014, 6) TWO-FOOT overhang over entire house protects house and windows from rain and sun and LOWERS heating and cooling bills, 7) Exterior of house is BRICK and CEMENT BOARD for LOW maintenance, 8) House has natural gas for heating instead of propane (no waiting for deliveries and huge propane price fluctuations). The METAL BUILIDING with cupola is 63 feet long by 42 feet wide for all your CARS, BOATS, TOYS, EQUIPMENT AND HORSES. Building has WATER, ELECTRICITY, front overhead ELECTRIC door (10 feet tall, 12 feet wide) and rear sliding door (12 feet tall, 15 feet wide). Additional building features include chicken run (outside of building), 3 dog houses (inside building), workbenches and elevated storage area. NOTE: NOTE: NOTE: Seller is in process of MOVING: some PHOTOS show rooms containing MOVING boxes and items ready to be packed. Home will be in broom-clean condition at closing.
Zillow last checked: 8 hours ago
Listing updated: March 25, 2025 at 05:05pm
Listing courtesy of:
Stephen Poltera 815-575-6869,
Poltera, Stephen
Bought with:
Stephanie Doherty
HomeSmart Connect LLC
Source: MRED as distributed by MLS GRID,MLS#: 12296269
Facts & features
Interior
Bedrooms & bathrooms
- Bedrooms: 4
- Bathrooms: 3
- Full bathrooms: 3
Primary bedroom
- Features: Flooring (Hardwood), Window Treatments (Curtains/Drapes), Bathroom (Full, Double Sink)
- Level: Main
- Area: 255 Square Feet
- Dimensions: 17X15
Bedroom 2
- Features: Flooring (Hardwood), Window Treatments (Curtains/Drapes)
- Level: Main
- Area: 168 Square Feet
- Dimensions: 14X12
Bedroom 3
- Features: Flooring (Hardwood)
- Level: Main
- Area: 168 Square Feet
- Dimensions: 14X12
Bedroom 4
- Level: Basement
- Area: 144 Square Feet
- Dimensions: 12X12
Family room
- Features: Flooring (Other)
- Level: Basement
- Area: 510 Square Feet
- Dimensions: 34X15
Kitchen
- Features: Kitchen (Pantry, SolidSurfaceCounter), Flooring (Ceramic Tile), Window Treatments (Curtains/Drapes)
- Level: Main
- Area: 255 Square Feet
- Dimensions: 17X15
Kitchen 2nd
- Level: Basement
- Area: 140 Square Feet
- Dimensions: 14X10
Laundry
- Features: Flooring (Hardwood), Window Treatments (Curtains/Drapes)
- Level: Main
- Area: 126 Square Feet
- Dimensions: 18X7
Living room
- Features: Flooring (Hardwood), Window Treatments (Curtains/Drapes)
- Level: Main
- Area: 288 Square Feet
- Dimensions: 24X12
Heating
- Natural Gas, Forced Air
Cooling
- Central Air
Appliances
- Included: Range, Microwave, Dishwasher, High End Refrigerator, Washer, Dryer, Range Hood, Water Softener Owned
- Laundry: Main Level, Gas Dryer Hookup, Multiple Locations, Sink
Features
- 1st Floor Bedroom, In-Law Floorplan, 1st Floor Full Bath, High Ceilings, Pantry
- Flooring: Hardwood, Wood
- Windows: Skylight(s), Window Treatments, Insulated Windows
- Basement: Partially Finished,Egress Window,9 ft + pour,Concrete,Full
- Number of fireplaces: 1
- Fireplace features: Gas Log, Basement
Interior area
- Total structure area: 0
- Total interior livable area: 2,890 sqft
Property
Parking
- Total spaces: 7
- Parking features: Gravel, Garage Door Opener, Garage, On Site, Garage Owned, Attached, Off Street, Side Apron, Owned
- Attached garage spaces: 3
- Has uncovered spaces: Yes
Accessibility
- Accessibility features: No Disability Access
Features
- Stories: 1
Lot
- Size: 4.72 Acres
- Dimensions: 616.52 X 295.62 X 616.52 X 295.64
- Features: Corner Lot, Landscaped
Details
- Parcel number: 1115200005
- Special conditions: None
Construction
Type & style
- Home type: SingleFamily
- Property subtype: Single Family Residence
Materials
- Brick, Fiber Cement
Condition
- New construction: No
- Year built: 2003
Utilities & green energy
- Electric: 200+ Amp Service
- Sewer: Septic Tank
- Water: Well
Community & neighborhood
Community
- Community features: Horse-Riding Area, Street Paved
Location
- Region: Marengo
HOA & financial
HOA
- Services included: None
Other
Other facts
- Listing terms: Cash
- Ownership: Fee Simple
Price history
| Date | Event | Price |
|---|---|---|
| 3/25/2025 | Sold | $549,000+1.7%$190/sqft |
Source: | ||
| 3/1/2025 | Contingent | $539,900$187/sqft |
Source: | ||
| 2/22/2025 | Listed for sale | $539,900+349.9%$187/sqft |
Source: | ||
| 2/18/2003 | Sold | $120,000$42/sqft |
Source: Public Record Report a problem | ||
Public tax history
| Year | Property taxes | Tax assessment |
|---|---|---|
| 2024 | $8,999 +3.7% | $150,126 +13.4% |
| 2023 | $8,681 +2.6% | $132,339 +10.6% |
| 2022 | $8,462 +6.4% | $119,677 +9.8% |
Find assessor info on the county website
Neighborhood: 60152
Nearby schools
GreatSchools rating
- 4/10Ulysses S Grant Intermediate SchoolGrades: 4-5Distance: 4 mi
- 6/10Marengo Community Middle SchoolGrades: 6-8Distance: 4 mi
- 7/10Marengo High SchoolGrades: 9-12Distance: 4.3 mi
Schools provided by the listing agent
- High: Marengo High School
- District: 165
Source: MRED as distributed by MLS GRID. This data may not be complete. We recommend contacting the local school district to confirm school assignments for this home.
Get a cash offer in 3 minutes
Find out how much your home could sell for in as little as 3 minutes with a no-obligation cash offer.
Estimated market value$558,700
Get a cash offer in 3 minutes
Find out how much your home could sell for in as little as 3 minutes with a no-obligation cash offer.
Estimated market value
$558,700

