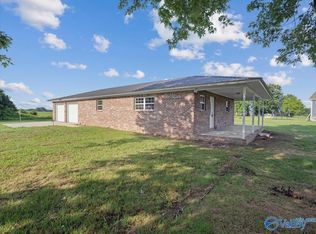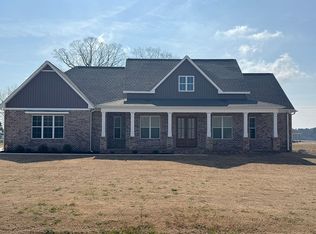Sold for $484,900
$484,900
22110 Shipley Hollow Rd, Elkmont, AL 35620
4beds
2,837sqft
Single Family Residence
Built in 2023
1.39 Acres Lot
$480,500 Zestimate®
$171/sqft
$2,480 Estimated rent
Home value
$480,500
$447,000 - $519,000
$2,480/mo
Zestimate® history
Loading...
Owner options
Explore your selling options
What's special
Under Construction-UNDER CONSTRUCTION - Madelyn 2 plan- Stunning home estimated completion end of June! Pictures of similar home. Wood flooring, upgraded lighting fixtures, crown molding, quartz & granite countertops, this 4 bedroom, 3 full bath home with additional reading nook and huge bonus room has it all! Tired of the city? Too much traffic? Beautiful 1.39 acre lot gives you room to spread out with a. beautiful view of the country! A new construction home on a huge lot with easy access to I-65 is waiting for you! This home does not include the outdoor fireplace on plans. Additional lots available!!
Zillow last checked: 8 hours ago
Listing updated: November 08, 2023 at 12:41pm
Listed by:
Jennifer Tharpe 843-330-9175,
Southern Shade Realty
Bought with:
Mary Baugher, 057158
Olive Tree Real Estate
Source: ValleyMLS,MLS#: 1831682
Facts & features
Interior
Bedrooms & bathrooms
- Bedrooms: 4
- Bathrooms: 3
- Full bathrooms: 3
Primary bedroom
- Features: Ceiling Fan(s), Crown Molding, Smooth Ceiling, Vaulted Ceiling(s), Walk-In Closet(s), Wood Floor
- Level: First
- Area: 238
- Dimensions: 17 x 14
Bedroom 2
- Features: Smooth Ceiling, Wood Floor
- Level: First
- Area: 132
- Dimensions: 11 x 12
Bedroom 3
- Features: Ceiling Fan(s), Smooth Ceiling
- Level: First
- Area: 132
- Dimensions: 12 x 11
Bedroom 4
- Features: Carpet, Smooth Ceiling
- Level: Second
- Area: 228
- Dimensions: 19 x 12
Great room
- Features: 10’ + Ceiling, Ceiling Fan(s), Crown Molding, Fireplace, Recessed Lighting, Smooth Ceiling
- Level: First
- Area: 320
- Dimensions: 16 x 20
Kitchen
- Features: Crown Molding, Eat-in Kitchen, Granite Counters, Kitchen Island, Pantry, Quartz, Recessed Lighting, Smooth Ceiling, Wood Floor
- Level: First
- Area: 187
- Dimensions: 11 x 17
Bonus room
- Features: Carpet, Smooth Ceiling
- Level: Second
- Area: 270
- Dimensions: 27 x 10
Heating
- Central 1
Cooling
- Central 1
Features
- Has basement: No
- Has fireplace: Yes
- Fireplace features: Gas Log
Interior area
- Total interior livable area: 2,837 sqft
Property
Lot
- Size: 1.39 Acres
- Dimensions: 109.46 x 300.39 x 178 x 220.62 x 60.4
Details
- Parcel number: 0206140000011013
Construction
Type & style
- Home type: SingleFamily
- Architectural style: Craftsman
- Property subtype: Single Family Residence
Materials
- Foundation: Slab
Condition
- Under Construction
- New construction: Yes
- Year built: 2023
Details
- Builder name: VALLEY BUILT HOMES
Utilities & green energy
- Sewer: Septic Tank
- Water: Public
Community & neighborhood
Location
- Region: Elkmont
- Subdivision: Metes And Bounds
Other
Other facts
- Listing agreement: Agency
Price history
| Date | Event | Price |
|---|---|---|
| 9/14/2023 | Sold | $484,900-3%$171/sqft |
Source: | ||
| 4/12/2023 | Listed for sale | $499,900$176/sqft |
Source: | ||
Public tax history
| Year | Property taxes | Tax assessment |
|---|---|---|
| 2024 | $1,360 +974.4% | $45,340 +974.4% |
| 2023 | $127 | $4,220 |
Find assessor info on the county website
Neighborhood: 35620
Nearby schools
GreatSchools rating
- 6/10Elkmont Elementary SchoolGrades: PK-5Distance: 3 mi
- 5/10Elkmont High SchoolGrades: 6-12Distance: 3 mi
Schools provided by the listing agent
- Elementary: Elkmont (1-12)
- Middle: Elkmont (1-12)
- High: Elkmont
Source: ValleyMLS. This data may not be complete. We recommend contacting the local school district to confirm school assignments for this home.
Get pre-qualified for a loan
At Zillow Home Loans, we can pre-qualify you in as little as 5 minutes with no impact to your credit score.An equal housing lender. NMLS #10287.

