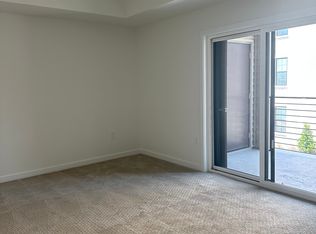Experience comfort and style in this beautifully designed main-level entry end-unit home with a single-car garage to keep your car safe and protected. The open-concept layout features a spacious kitchen that flows seamlessly into the living area ideal for entertaining or everyday living. Enjoy top-tier Whirlpool appliances, including a 36" 5-burner cooktop, digital oven, sleek canopy hood, counter-depth quad door refrigerator, and built-in dishwasher.
Upstairs, elegant oak stairs lead to the master sleep quarters with private balcony and luxurious walk-in closet, adding warmth and sophistication leading into the master bath with walk-in shower, his & hers sinks, and private wash closet. The separate laundry room separates the other 2 bedrooms and bathroom to provide noise protection to allow a peaceful nights rest. Best of all, this home is just a short stroll down a sidewalk path to the Ashburn Metro Station Silver Line perfect for commuters.
Enjoy a highly walkable neighborhood with parks, dining, shopping, and trails all nearby. Plus, the home is situated within one of the area's top-rated school districts making it an ideal choice for families.
Contact us today to schedule a tour and make this home yours!
Tenant is responsible for: Electric, Gas, Water, Internet, Insurance
Apartment for rent
Accepts Zillow applications
$3,500/mo
22110 Midmoor Dr, Ashburn, VA 20148
3beds
1,500sqft
Price may not include required fees and charges.
Apartment
Available Fri Aug 22 2025
Small dogs OK
Central air
In unit laundry
Attached garage parking
Forced air
What's special
Private balconySingle-car garageMain-level entryOpen-concept layoutEnd-unit homeMaster sleep quartersSpacious kitchen
- 4 days
- on Zillow |
- -- |
- -- |
Travel times
Facts & features
Interior
Bedrooms & bathrooms
- Bedrooms: 3
- Bathrooms: 3
- Full bathrooms: 2
- 1/2 bathrooms: 1
Heating
- Forced Air
Cooling
- Central Air
Appliances
- Included: Dishwasher, Dryer, Freezer, Microwave, Oven, Refrigerator, Washer
- Laundry: In Unit
Features
- Walk In Closet
- Flooring: Carpet, Hardwood
Interior area
- Total interior livable area: 1,500 sqft
Property
Parking
- Parking features: Attached
- Has attached garage: Yes
- Details: Contact manager
Features
- Exterior features: Electricity not included in rent, Gas not included in rent, Heating system: Forced Air, Internet not included in rent, Walk In Closet, Water not included in rent
Construction
Type & style
- Home type: Apartment
- Property subtype: Apartment
Building
Management
- Pets allowed: Yes
Community & HOA
Community
- Features: Fitness Center, Pool
HOA
- Amenities included: Fitness Center, Pool
Location
- Region: Ashburn
Financial & listing details
- Lease term: 1 Year
Price history
| Date | Event | Price |
|---|---|---|
| 7/6/2025 | Price change | $3,500-1.4%$2/sqft |
Source: Zillow Rentals | ||
| 7/2/2025 | Price change | $3,550-1.4%$2/sqft |
Source: Zillow Rentals | ||
| 6/27/2025 | Price change | $3,600-1.4%$2/sqft |
Source: Zillow Rentals | ||
| 6/14/2025 | Price change | $3,650-3.9%$2/sqft |
Source: Zillow Rentals | ||
| 6/10/2025 | Price change | $3,800-5%$3/sqft |
Source: Zillow Rentals | ||
![[object Object]](https://photos.zillowstatic.com/fp/9732d1eb398bc69b3e768cb591798d57-p_i.jpg)
