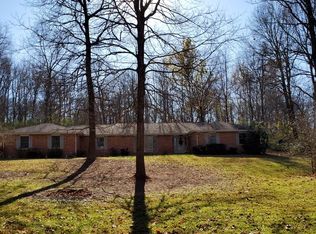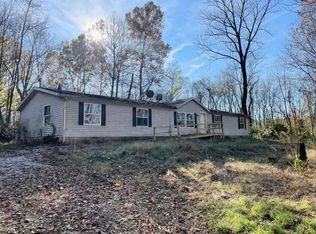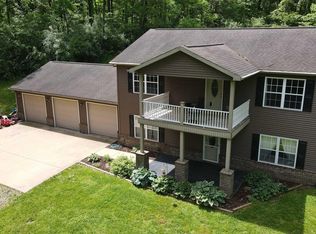Convenient location near Alcoa! Country living just minutes from Newburgh or Boonville. This ranch style split bedroom design open floor plan is nestled in the rolling hills and beautiful country setting. The 30 x 40 pole barn garage will hold up to 4 cars or lots of recreational toys! Plus there is walk-up loft storage area and attached carport. The master suite features crown molding, walk-in closet, separate shower, double sink and garden tub. The inviting great room with attractive stone wood burning fireplace is open to the dining room and kitchen. The fully applianced kitchen is huge. It features a pantry, center island and a lot of room for the cook in the family. This home features 2 x 4 walls with 1/2" drywall and 2 x 6 exterior walls and fully insulated floor for very reasonable Vectren energy bills. If you are looking for that special home in the woods high on a hill, this is the home for you!
This property is off market, which means it's not currently listed for sale or rent on Zillow. This may be different from what's available on other websites or public sources.


