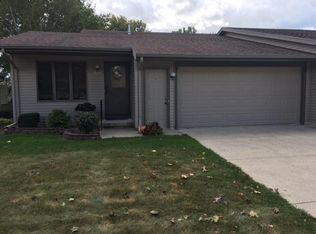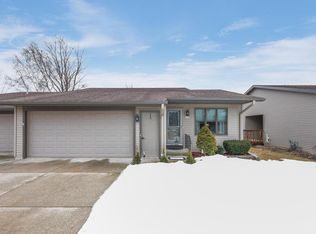Welcome home to carefree living in this immaculate, well kept condo with 1st floor laundry. Home has been meticulously kept up & features new luxury vinyl plank flooring, carpet & freshly painted. Sliding glass door to covered and enclosed patio area is a perfect retreat at the end of the day. Views of sunsets make this a tranquil home on a dead end cul de sac. Don't let this maintenance free condo slip by!
This property is off market, which means it's not currently listed for sale or rent on Zillow. This may be different from what's available on other websites or public sources.


