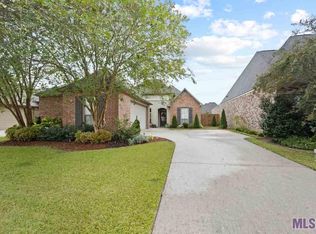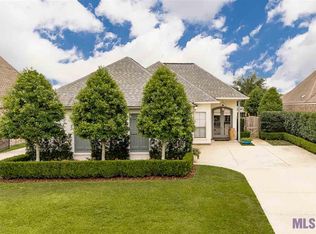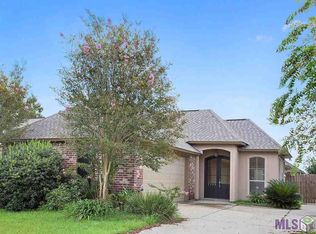Sold
Price Unknown
2211 Springtide Dr, Baton Rouge, LA 70810
3beds
1,535sqft
Single Family Residence, Residential
Built in 2006
6,969.6 Square Feet Lot
$286,100 Zestimate®
$--/sqft
$1,952 Estimated rent
Home value
$286,100
$263,000 - $312,000
$1,952/mo
Zestimate® history
Loading...
Owner options
Explore your selling options
What's special
BRAND NEW ROOF AUGUST 2024! This charming 3 bedroom, 2 bathroom home boasts an open floor plan perfect for modern living and entertaining. A cosy gas fireplace anchors the spacious living area. The large primary bedroom features an en suite bathroom, providing a private retreat with all the comfort you deserve. The additional bedrooms are spacious, offering plenty of room for family, guests, or a home office. Step outside to discover a large fenced-in yard, ideal for outdoor activities, gardening, or simply enjoying your own private oasis. Don't miss out on the opportunity to call this wonderful property your home. Schedule a showing today and experience the best of Springlake at Bluebonnet Highlands living!
Zillow last checked: 8 hours ago
Listing updated: November 05, 2024 at 11:51am
Listed by:
Trey Willard,
Keller Williams Realty Red Stick Partners,
Whitney Willard,
Keller Williams Realty Red Stick Partners
Bought with:
Michael Tran, 995712663
Keller Williams Realty Red Stick Partners
Source: ROAM MLS,MLS#: 2024010192
Facts & features
Interior
Bedrooms & bathrooms
- Bedrooms: 3
- Bathrooms: 2
- Full bathrooms: 2
Primary bedroom
- Features: Ceiling Fan(s), Tray Ceiling(s), En Suite Bath, Sitting/Office Area
- Level: First
- Area: 266
- Width: 20
Bedroom 1
- Level: First
- Area: 104.15
- Width: 8.6
Bedroom 2
- Level: First
- Area: 100.1
- Width: 11
Primary bathroom
- Features: Double Vanity, Separate Shower, Walk-In Closet(s), Water Closet
Kitchen
- Features: Tile Counters, Pantry
- Level: First
- Area: 142.78
Heating
- Central
Cooling
- Central Air, Ceiling Fan(s)
Appliances
- Included: Gas Cooktop, Dishwasher, Microwave, Range/Oven
- Laundry: Inside, Washer/Dryer Hookups
Features
- Crown Molding
- Flooring: Carpet, Ceramic Tile
- Number of fireplaces: 1
- Fireplace features: Gas Log
Interior area
- Total structure area: 1,535
- Total interior livable area: 1,535 sqft
Property
Parking
- Parking features: Carport, Driveway
- Has carport: Yes
Features
- Stories: 1
- Has spa: Yes
- Spa features: Bath
- Fencing: Wood
Lot
- Size: 6,969 sqft
- Dimensions: 53 x 134 x 50
Details
- Parcel number: 02450798
- Special conditions: Standard
Construction
Type & style
- Home type: SingleFamily
- Architectural style: Traditional
- Property subtype: Single Family Residence, Residential
Materials
- Stucco Siding, Stucco
- Foundation: Slab
- Roof: Shingle
Condition
- New construction: No
- Year built: 2006
Utilities & green energy
- Gas: Entergy
- Sewer: Public Sewer
- Water: Public
Community & neighborhood
Security
- Security features: Smoke Detector(s)
Location
- Region: Baton Rouge
- Subdivision: Springlake At Bluebonnet Highlands
HOA & financial
HOA
- Has HOA: Yes
- HOA fee: $300 annually
- Services included: Common Areas, Common Area Maintenance
Other
Other facts
- Listing terms: Cash,Conventional,FHA,VA Loan
Price history
| Date | Event | Price |
|---|---|---|
| 11/4/2024 | Sold | -- |
Source: | ||
| 8/26/2024 | Listed for sale | $280,000$182/sqft |
Source: | ||
| 6/2/2024 | Pending sale | $280,000$182/sqft |
Source: | ||
| 5/30/2024 | Listed for sale | $280,000-6.4%$182/sqft |
Source: | ||
| 10/3/2023 | Listing removed | -- |
Source: | ||
Public tax history
| Year | Property taxes | Tax assessment |
|---|---|---|
| 2024 | $2,327 +22.9% | $26,933 +16.6% |
| 2023 | $1,894 +3.2% | $23,090 |
| 2022 | $1,836 +1.9% | $23,090 |
Find assessor info on the county website
Neighborhood: Nicholson
Nearby schools
GreatSchools rating
- 8/10Wildwood Elementary SchoolGrades: PK-5Distance: 2 mi
- 4/10Westdale Middle SchoolGrades: 6-8Distance: 7 mi
- 2/10Tara High SchoolGrades: 9-12Distance: 6.5 mi
Schools provided by the listing agent
- District: East Baton Rouge
Source: ROAM MLS. This data may not be complete. We recommend contacting the local school district to confirm school assignments for this home.
Sell with ease on Zillow
Get a Zillow Showcase℠ listing at no additional cost and you could sell for —faster.
$286,100
2% more+$5,722
With Zillow Showcase(estimated)$291,822


