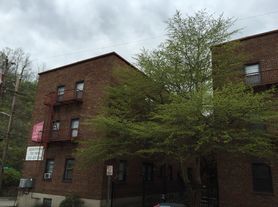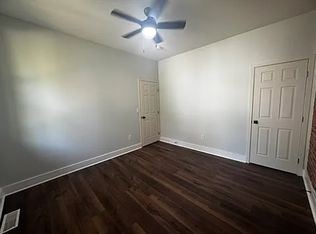5 bed, 2.5 bath house right next to Bellevue Hill Park with only an 8-10 min walk to campus. 6 car driveway for off-street parking. Central ac/heat along with a washer and dryer. Fully equipped kitchen as well as a living room and dining room. Tenants pay all utilities.
House for rent
Accepts Zillow applications
$3,500/mo
2211 Sauer Ave, Cincinnati, OH 45219
5beds
1,810sqft
Price may not include required fees and charges.
Single family residence
Available Sat Aug 15 2026
Cats, dogs OK
Central air
In unit laundry
Off street parking
Forced air
What's special
Washer and dryerDining roomFully equipped kitchen
- 10 days |
- -- |
- -- |
Travel times
Facts & features
Interior
Bedrooms & bathrooms
- Bedrooms: 5
- Bathrooms: 3
- Full bathrooms: 2
- 1/2 bathrooms: 1
Heating
- Forced Air
Cooling
- Central Air
Appliances
- Included: Dishwasher, Dryer, Freezer, Microwave, Refrigerator, Washer
- Laundry: In Unit
Interior area
- Total interior livable area: 1,810 sqft
Property
Parking
- Parking features: Off Street
- Details: Contact manager
Features
- Exterior features: Heating system: Forced Air, No Utilities included in rent
Details
- Parcel number: 0950001011800
Construction
Type & style
- Home type: SingleFamily
- Property subtype: Single Family Residence
Community & HOA
Location
- Region: Cincinnati
Financial & listing details
- Lease term: 1 Year
Price history
| Date | Event | Price |
|---|---|---|
| 9/29/2025 | Listed for rent | $3,500+16.9%$2/sqft |
Source: Zillow Rentals | ||
| 4/15/2025 | Sold | $355,000-2.7%$196/sqft |
Source: | ||
| 2/21/2025 | Pending sale | $364,900$202/sqft |
Source: | ||
| 2/17/2025 | Listed for sale | $364,900+35.4%$202/sqft |
Source: | ||
| 1/2/2020 | Sold | $269,500-0.1%$149/sqft |
Source: | ||

