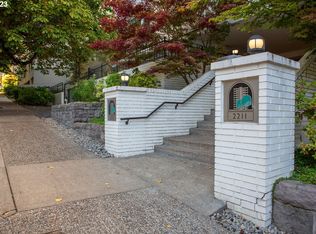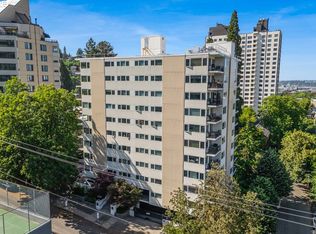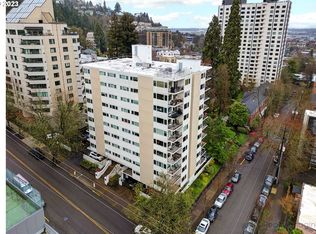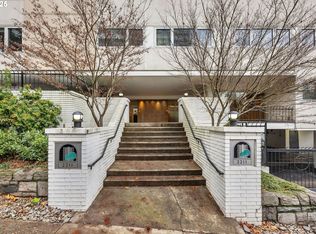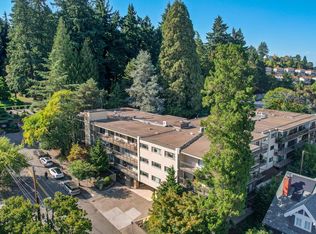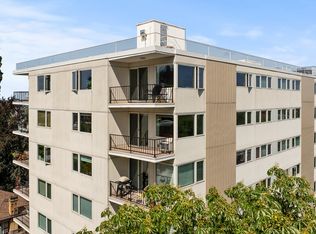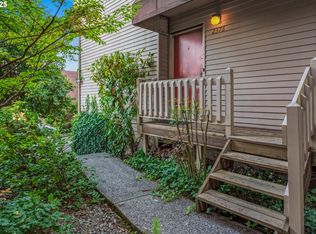Assumable 3.25% VA loan with just under $200K balance. You do not need to be a veteran to assume, but will need to qualify and have a 2nd loan in place or cash to close. Inquire within for more detailed information. Enjoy city views and lovely sunsets from this beautifully maintained 2bdr/2ba condo in a prime location offering an exceptional floor plan and only four units per floor. Spacious living and dining rooms, custom window treatments,large windows and great natural light throughout. Numerous updates in kitchen and baths, including quartz and granite, stainless appliances, fixtures and hardwood flooring, The galley kitchen provides ample and deep cabinet storage along with a generous in-unit laundry/storage room. A covered patio to the west is ideal for entertaining with room for a propane or gas grill. Amazing rooftop deck and an updated weight room at the main level. One deeded parking space with a gated entry, and 2nd secure storage room at the lower east parking area. Easy access to Washington Park, NW shopping and restaurants, MAX and a bus stop at the corner. A pet-friendly community and a well-run HOA.
Active
$387,500
2211 SW Park Pl UNIT 803, Portland, OR 97205
2beds
1,039sqft
Est.:
Residential, Condominium
Built in 1965
-- sqft lot
$-- Zestimate®
$373/sqft
$943/mo HOA
What's special
City viewsCovered patioLovely sunsetsLarge windowsExceptional floor planGreat natural lightQuartz and granite
- 234 days |
- 206 |
- 6 |
Zillow last checked: 8 hours ago
Listing updated: December 14, 2025 at 04:20pm
Listed by:
Jan Martin 503-201-9836,
Coldwell Banker Bain
Source: RMLS (OR),MLS#: 611074483
Tour with a local agent
Facts & features
Interior
Bedrooms & bathrooms
- Bedrooms: 2
- Bathrooms: 2
- Full bathrooms: 2
- Main level bathrooms: 2
Rooms
- Room types: Laundry, Bedroom 2, Dining Room, Family Room, Kitchen, Living Room, Primary Bedroom
Primary bedroom
- Features: Bathroom, Engineered Hardwood
- Level: Main
- Area: 180
- Dimensions: 15 x 12
Bedroom 2
- Features: Engineered Hardwood
- Level: Main
- Area: 132
- Dimensions: 12 x 11
Dining room
- Features: Engineered Hardwood
- Level: Main
- Area: 144
- Dimensions: 16 x 9
Kitchen
- Features: Dishwasher, Disposal, Engineered Hardwood, Free Standing Range, Free Standing Refrigerator, Quartz
- Level: Main
- Area: 112
- Width: 8
Living room
- Features: Patio, Sliding Doors, Engineered Hardwood
- Level: Main
- Area: 168
- Dimensions: 14 x 12
Heating
- Zoned
Cooling
- Wall Unit(s)
Appliances
- Included: Dishwasher, Disposal, Free-Standing Range, Free-Standing Refrigerator, Microwave, Stainless Steel Appliance(s), Washer/Dryer, Electric Water Heater
- Laundry: Laundry Room
Features
- Granite, High Speed Internet, Quartz, Bathroom
- Flooring: Engineered Hardwood
- Doors: Sliding Doors
- Windows: Double Pane Windows, Vinyl Frames
- Basement: None
Interior area
- Total structure area: 1,039
- Total interior livable area: 1,039 sqft
Property
Parking
- Total spaces: 1
- Parking features: Deeded, Off Street, Condo Garage (Deeded), Detached
- Garage spaces: 1
Accessibility
- Accessibility features: Main Floor Bedroom Bath, One Level, Parking, Utility Room On Main, Accessibility
Features
- Stories: 1
- Entry location: Upper Floor
- Patio & porch: Covered Patio, Patio
- Has view: Yes
- View description: City, Territorial
Lot
- Features: Corner Lot, On Busline, Trees
Details
- Parcel number: R298379
Construction
Type & style
- Home type: Condo
- Architectural style: Contemporary
- Property subtype: Residential, Condominium
Materials
- Metal Siding, Stucco
Condition
- Resale
- New construction: No
- Year built: 1965
Utilities & green energy
- Sewer: Public Sewer
- Water: Public
- Utilities for property: Cable Connected
Community & HOA
Community
- Features: Condo Elevator
- Security: Entry, Intercom Entry, Security Gate
- Subdivision: King's Hill
HOA
- Has HOA: Yes
- Amenities included: All Landscaping, Cable T V, Commons, Exterior Maintenance, Gated, Internet, Maintenance Grounds, Management, Sewer, Trash, Water, Weight Room
- HOA fee: $943 monthly
Location
- Region: Portland
Financial & listing details
- Price per square foot: $373/sqft
- Tax assessed value: $337,590
- Annual tax amount: $6,234
- Date on market: 4/25/2025
- Listing terms: Assumable,Cash,VA Loan
- Road surface type: Paved
Estimated market value
Not available
Estimated sales range
Not available
Not available
Price history
Price history
| Date | Event | Price |
|---|---|---|
| 8/22/2025 | Price change | $387,500-2.9%$373/sqft |
Source: | ||
| 5/26/2025 | Price change | $399,000-3.9%$384/sqft |
Source: | ||
| 4/25/2025 | Listed for sale | $415,000+14.5%$399/sqft |
Source: | ||
| 9/19/2006 | Sold | $362,500$349/sqft |
Source: Public Record Report a problem | ||
Public tax history
Public tax history
| Year | Property taxes | Tax assessment |
|---|---|---|
| 2025 | $6,234 -6.9% | $284,280 +3% |
| 2024 | $6,698 -5.6% | $276,000 +3% |
| 2023 | $7,094 +2.2% | $267,970 +3% |
Find assessor info on the county website
BuyAbility℠ payment
Est. payment
$3,294/mo
Principal & interest
$1908
HOA Fees
$943
Other costs
$442
Climate risks
Neighborhood: Goose Hollow
Nearby schools
GreatSchools rating
- 5/10Chapman Elementary SchoolGrades: K-5Distance: 0.9 mi
- 5/10West Sylvan Middle SchoolGrades: 6-8Distance: 3.3 mi
- 8/10Lincoln High SchoolGrades: 9-12Distance: 0.3 mi
Schools provided by the listing agent
- Elementary: Chapman
- Middle: West Sylvan
- High: Lincoln
Source: RMLS (OR). This data may not be complete. We recommend contacting the local school district to confirm school assignments for this home.
- Loading
- Loading
