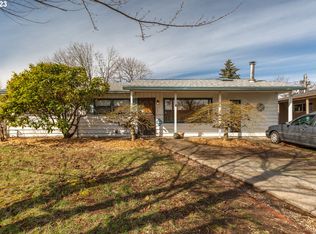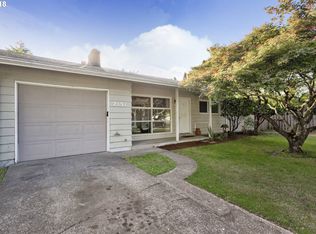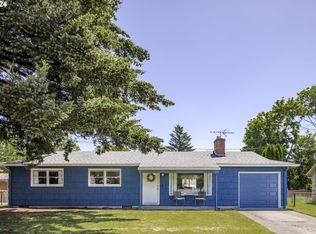Sold
$418,000
2211 SE 181st Ave, Portland, OR 97233
3beds
1,941sqft
Residential, Single Family Residence
Built in 1957
6,969.6 Square Feet Lot
$405,700 Zestimate®
$215/sqft
$2,487 Estimated rent
Home value
$405,700
$373,000 - $438,000
$2,487/mo
Zestimate® history
Loading...
Owner options
Explore your selling options
What's special
Absolutely charming and well-kept ranch-style home nestled on a cozy, quiet street! This delightful property features 3 bedrooms and 2 bathrooms, providing plenty of space for comfortable living. Enjoy the generous living and family rooms, perfect for relaxation or entertaining. The updated gourmet kitchen is a true highlight, boasting a stunning tile backsplash, a spacious granite slab cooking island and granite counters, and top-of-the-line appliances, including a double oven, refrigerator, microwave, and a convenient trash compactor. Natural light floods the space through a lovely bay window, creating a warm and inviting atmosphere. Adjacent to the kitchen, the dining room is ideal for family meals and gatherings, and you’ll appreciate the large pantry for all your storage needs. The home features elegant laminate flooring throughout, adding to its charm and ease of maintenance.Unwind in the luxurious jetted tub, or bask in the sunshine in the cozy sunroom. Outside, the large driveway and carport provide ample parking, while the 14x25 workshop in the backyard is a perfect space for DIY enthusiasts or hobbyists.This lovely home combines comfort, style, and functionality in a peaceful setting—don’t miss out on this wonderful opportunity!- New electric cooktop (August 2024)- New carpet in sunroom (August 2024)- New AC unit (July 2024)- New back fence (Spring 2024)- New doors, trim, and hardware (2024)- New light fixtures (2024)- New carport (Summer 2021)- Tankless water heater (installed 2019)
Zillow last checked: 8 hours ago
Listing updated: October 07, 2024 at 06:22am
Listed by:
Michael Bivens 503-475-3333,
Bridgetown Equity Prop LLC
Bought with:
Reese Iris, 200210121
Windermere Realty Trust
Source: RMLS (OR),MLS#: 24460871
Facts & features
Interior
Bedrooms & bathrooms
- Bedrooms: 3
- Bathrooms: 2
- Full bathrooms: 2
- Main level bathrooms: 2
Primary bedroom
- Level: Main
- Area: 196
- Dimensions: 14 x 14
Bedroom 2
- Level: Main
- Area: 195
- Dimensions: 15 x 13
Bedroom 3
- Level: Main
- Area: 195
- Dimensions: 15 x 13
Dining room
- Level: Main
- Area: 144
- Dimensions: 12 x 12
Kitchen
- Level: Main
- Area: 320
- Width: 16
Living room
- Level: Main
- Area: 432
- Dimensions: 27 x 16
Heating
- Forced Air
Cooling
- Central Air
Appliances
- Included: Built-In Refrigerator, Dishwasher, Disposal, Double Oven, Microwave, Trash Compactor, Washer/Dryer, Tankless Water Heater
- Laundry: Laundry Room
Features
- Granite
- Windows: Double Pane Windows, Vinyl Frames
- Basement: Crawl Space
Interior area
- Total structure area: 1,941
- Total interior livable area: 1,941 sqft
Property
Parking
- Parking features: Carport, Driveway
- Has carport: Yes
- Has uncovered spaces: Yes
Features
- Levels: One
- Stories: 1
- Patio & porch: Covered Patio, Patio
- Exterior features: Yard
- Fencing: Fenced
Lot
- Size: 6,969 sqft
- Features: Level, SqFt 7000 to 9999
Details
- Additional structures: ToolShed
- Parcel number: R164043
Construction
Type & style
- Home type: SingleFamily
- Architectural style: Ranch
- Property subtype: Residential, Single Family Residence
Materials
- Lap Siding
- Roof: Composition
Condition
- Resale
- New construction: No
- Year built: 1957
Utilities & green energy
- Gas: Gas
- Sewer: Public Sewer
- Water: Public
Community & neighborhood
Location
- Region: Portland
Other
Other facts
- Listing terms: Cash,Conventional,FHA,VA Loan
- Road surface type: Paved
Price history
| Date | Event | Price |
|---|---|---|
| 10/7/2024 | Sold | $418,000-3.9%$215/sqft |
Source: | ||
| 9/4/2024 | Pending sale | $435,000$224/sqft |
Source: | ||
| 8/9/2024 | Listed for sale | $435,000+44%$224/sqft |
Source: | ||
| 7/10/2018 | Sold | $302,000+0.7%$156/sqft |
Source: | ||
| 6/6/2018 | Pending sale | $299,900$155/sqft |
Source: Handris Realty Co. #18247555 | ||
Public tax history
| Year | Property taxes | Tax assessment |
|---|---|---|
| 2025 | $4,228 +4.4% | $223,290 +3% |
| 2024 | $4,050 +11.1% | $216,790 +3% |
| 2023 | $3,647 +3.8% | $210,480 +3% |
Find assessor info on the county website
Neighborhood: 97233
Nearby schools
GreatSchools rating
- 5/10Lynch View Elementary SchoolGrades: K-5Distance: 0.6 mi
- 3/10Centennial Middle SchoolGrades: 6-8Distance: 0.3 mi
- 4/10Centennial High SchoolGrades: 9-12Distance: 0.7 mi
Schools provided by the listing agent
- Elementary: Patrick Lynch
- Middle: Centennial
- High: Centennial
Source: RMLS (OR). This data may not be complete. We recommend contacting the local school district to confirm school assignments for this home.
Get a cash offer in 3 minutes
Find out how much your home could sell for in as little as 3 minutes with a no-obligation cash offer.
Estimated market value
$405,700
Get a cash offer in 3 minutes
Find out how much your home could sell for in as little as 3 minutes with a no-obligation cash offer.
Estimated market value
$405,700


