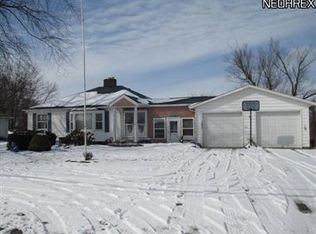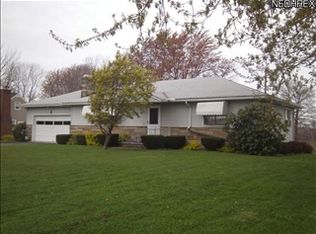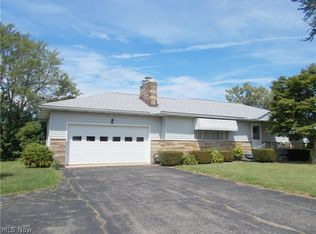Hillside 3 bedroom, 2 bath ranch featuring an extremely nice sized modern eat-in kitchen with dishwasher. On the main floor you'll enjoy 2 bedrooms, a 26x14 family room, formal dining room, living room and the aforementioned eat-in kitchen. In the walk-out basement there is a rec room that includes a pool table... 3rd bedroom, full bath with shower stall, workshop and hot tub room that yes - even includes the hot tub! 4 car attached garage is 2 spaces deep and 2 spaces wide, blacktop driveway, 90% Trane forced air furnace with A/C - all set on a 3/4(+) acre lot in close proximity to Lakeside High School and Rt. 45/I-90.
This property is off market, which means it's not currently listed for sale or rent on Zillow. This may be different from what's available on other websites or public sources.



