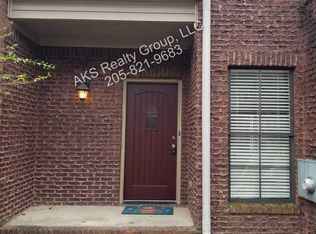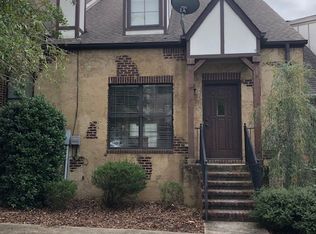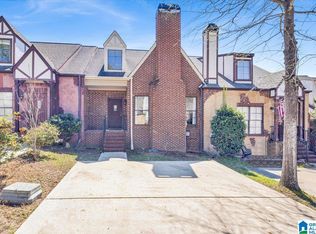3-Bedroom 21/2-Baths Townhouse in Savannah Ridge Community. Main Level Master bedroom and Master bath. Two Guest Bedrooms upstairs with one full bath. Living Room, Kitchen, Dining, Laundry Room and 1/2 Bath on main Level. Minimum 12-month lease term. Pets allowed with deposit and landlord discretion. Freshly Paint, Living/Dining area brand new carpet. Convenient located close to Galleria Mall, Several Restaurants, Interstate I-459/65. Available Now for immediately move-in Call for appointment.
This property is off market, which means it's not currently listed for sale or rent on Zillow. This may be different from what's available on other websites or public sources.


