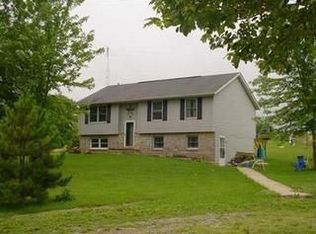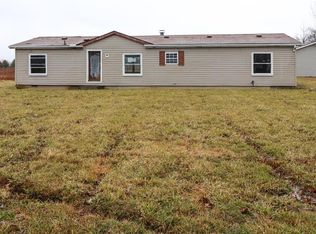This unique property has 2 single family residences on this 21 plus acre parcel. Main home has wrap around porch sitting on the top of the knoll overlooking the property that includes barn, horse stalls, shed and 2nd home. Second home includes 2 bedrooms with a full bath. Featuring a 21 ft by 10 in by 15 ft 11 inch large living area of the kitchen and living room with a walkout to the deck. (Has it on septic tank). The main home has hardwood floors throughout the first floor. The second-floor features wall to wall carpet, a Master Bedroom and the other 2 bedrooms with their own shower baths. The lower level includes a flex room for exercising or home office and a large recreation room with walkout to a pavered deck overlooking the back of the property. This home is a one owner home in excellent condition. Seller is offering 2/1 buydown. 1st yr 2% below prevailing rate. 2nd yr 1% below prevailing rate. 3rd yr back to prevailing rate. 2025-09-25
This property is off market, which means it's not currently listed for sale or rent on Zillow. This may be different from what's available on other websites or public sources.


