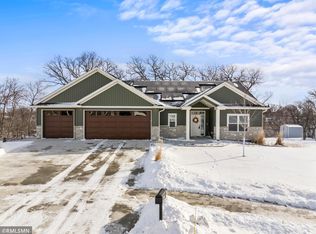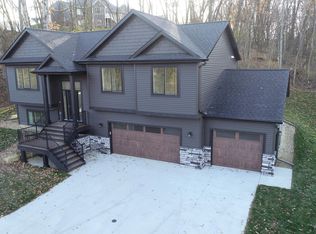Closed
$620,000
2211 Red Pine Ln SW, Rochester, MN 55902
5beds
3,222sqft
Single Family Residence
Built in 2023
0.72 Acres Lot
$628,300 Zestimate®
$192/sqft
$3,350 Estimated rent
Home value
$628,300
$578,000 - $685,000
$3,350/mo
Zestimate® history
Loading...
Owner options
Explore your selling options
What's special
Almost brand-new walkout rambler with an open floor plan with no maintain covered porch deck. Features include quartz countertops, stainless steel appliances, gas fireplaces on each level, spacious bedrooms, heated three car garage and a sprinkler system. Primary bedroom is completed with a large walk-in closet and a private tiled bathroom. Recent updates include excavating/grading of the backyard and enclose the patio sunroom. This property is located a wooded backyard on a quiet Cul de Sac.
Zillow last checked: 8 hours ago
Listing updated: May 06, 2025 at 07:31pm
Listed by:
Melanie Ashbaugh 507-358-9038,
Re/Max Results,
Justin Ashbaugh 507-398-3552
Bought with:
Sandra Reid
Re/Max Results
Source: NorthstarMLS as distributed by MLS GRID,MLS#: 6600217
Facts & features
Interior
Bedrooms & bathrooms
- Bedrooms: 5
- Bathrooms: 3
- Full bathrooms: 3
Bedroom 1
- Level: Main
- Area: 268.25 Square Feet
- Dimensions: 14.5x18.5
Bedroom 2
- Level: Main
- Area: 176 Square Feet
- Dimensions: 11x16
Bedroom 3
- Level: Lower
- Area: 209 Square Feet
- Dimensions: 11x19
Bedroom 4
- Level: Lower
- Area: 159.5 Square Feet
- Dimensions: 11x14.5
Bedroom 5
- Level: Lower
- Area: 165 Square Feet
- Dimensions: 11x15
Dining room
- Level: Main
Family room
- Level: Lower
Kitchen
- Level: Main
Laundry
- Level: Main
Living room
- Level: Main
Sun room
- Level: Main
Utility room
- Level: Lower
Heating
- Forced Air
Cooling
- Central Air
Appliances
- Included: Air-To-Air Exchanger, Dishwasher, Dryer, Gas Water Heater, Water Filtration System, Microwave, Range, Refrigerator, Stainless Steel Appliance(s), Water Softener Owned
Features
- Basement: Block,Daylight,Egress Window(s),Finished,Full,Storage Space,Sump Pump,Walk-Out Access
- Number of fireplaces: 2
- Fireplace features: Gas
Interior area
- Total structure area: 3,222
- Total interior livable area: 3,222 sqft
- Finished area above ground: 1,611
- Finished area below ground: 1,401
Property
Parking
- Total spaces: 3
- Parking features: Attached, Concrete, Garage Door Opener
- Attached garage spaces: 3
- Has uncovered spaces: Yes
Accessibility
- Accessibility features: None
Features
- Levels: One
- Stories: 1
Lot
- Size: 0.72 Acres
- Dimensions: 42 x 55
Details
- Foundation area: 1611
- Parcel number: 641514082011
- Zoning description: Residential-Single Family
Construction
Type & style
- Home type: SingleFamily
- Property subtype: Single Family Residence
Materials
- Brick/Stone, Vinyl Siding
- Roof: Age 8 Years or Less
Condition
- Age of Property: 2
- New construction: No
- Year built: 2023
Utilities & green energy
- Electric: 150 Amp Service
- Gas: Natural Gas
- Sewer: City Sewer/Connected
- Water: City Water/Connected
Community & neighborhood
Location
- Region: Rochester
- Subdivision: Pine Ridge Heights Sub
HOA & financial
HOA
- Has HOA: No
Price history
| Date | Event | Price |
|---|---|---|
| 5/1/2025 | Sold | $620,000-0.8%$192/sqft |
Source: | ||
| 3/28/2025 | Pending sale | $625,000$194/sqft |
Source: | ||
| 1/6/2025 | Price change | $625,000-3.1%$194/sqft |
Source: | ||
| 9/11/2024 | Listed for sale | $645,000-3.7%$200/sqft |
Source: | ||
| 7/7/2024 | Listing removed | -- |
Source: | ||
Public tax history
| Year | Property taxes | Tax assessment |
|---|---|---|
| 2024 | $5,968 | $602,000 +27.1% |
| 2023 | -- | $473,800 +689.7% |
| 2022 | $886 +15.7% | $60,000 +13.2% |
Find assessor info on the county website
Neighborhood: 55902
Nearby schools
GreatSchools rating
- 7/10Bamber Valley Elementary SchoolGrades: PK-5Distance: 1 mi
- 9/10Mayo Senior High SchoolGrades: 8-12Distance: 2 mi
- 5/10John Adams Middle SchoolGrades: 6-8Distance: 4.7 mi
Schools provided by the listing agent
- Elementary: Bamber Valley
- Middle: Willow Creek
- High: Mayo
Source: NorthstarMLS as distributed by MLS GRID. This data may not be complete. We recommend contacting the local school district to confirm school assignments for this home.
Get a cash offer in 3 minutes
Find out how much your home could sell for in as little as 3 minutes with a no-obligation cash offer.
Estimated market value
$628,300

