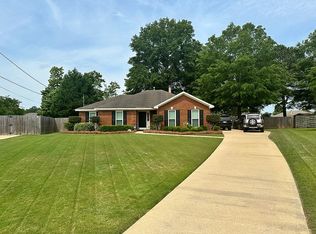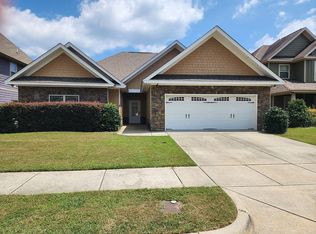Beauty AND quality in this magnificent home! Privacy and peaceful country feel just minutes from Eastchase and the Interstate, great restaurants and shopping are just minutes away. Wood floors throughout the main area of first floor including main suite. Updated kitchen boasts a work island, tons of cabinetry, Jenn Aire double oven, smooth surface cooktop, space for an icemaker, breakfast bar and fabulous finishes like granite, built ins, and an eat in area. Living room has wood floors, soaring ceilings, and a gas log fireplace. Main suite has been updated in 2020 and has wood floors, stand alone garden tub, gorgeous steam tile shower, and double vanities and walk in closets. Two other first floor bedrooms (one with a walk in closet) share a jack and jill bathroom. Upstairs are two more nice size bedrooms and bathroom. Walk in floored attic storage makes for easy access storage. Step out back and experience RELAXATION to the utmost! Screened in porch features a mounted t.v. and surround sound that remains. The 20x50 workshop is a MUST SEE-heated, cooled, and insulated with tons of additional parking on far side. 1/4 acre pond is stocked with bass and brim.
This property is off market, which means it's not currently listed for sale or rent on Zillow. This may be different from what's available on other websites or public sources.


