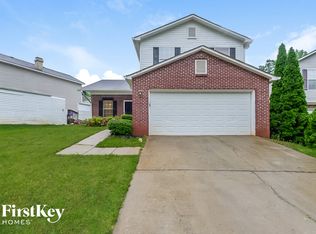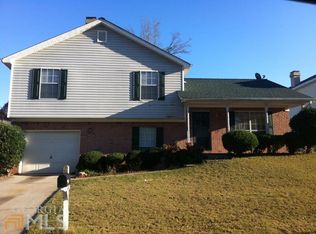Closed
Street View
$285,000
2211 Ramblewood Cir, Decatur, GA 30035
3beds
1,800sqft
Single Family Residence, Residential
Built in 1998
4,356 Square Feet Lot
$234,700 Zestimate®
$158/sqft
$2,033 Estimated rent
Home value
$234,700
$216,000 - $253,000
$2,033/mo
Zestimate® history
Loading...
Owner options
Explore your selling options
What's special
BACK ON THE MARKET Welcome home to this lovely move in ready home located within minutes from shoppings, restaurants, parks, schools and major highways (I-20/I-285,I-675). This house sits in a quiet and well preserved neighborhood, and has a HUGE CORNER LOT. 3 bedrooms, 2 bathrooms upstairs and a half bath on the main. Large family room with a fireplace, kitchen, separate dining room, living room, attached 2 car garage. Fresh paint, new carpet, beautiful hardwood floor,new dishwasher, updated fixtures, fenced backyard and much more. Schedule your SHOWING TODAY and experience the best of Decatur.
Zillow last checked: 8 hours ago
Listing updated: April 22, 2024 at 10:57pm
Listing Provided by:
Marcia Maddox,
Keller Williams Realty Atlanta Partners
Bought with:
Ricky Lewis Jr.
Maximum One Realty Partners
Source: FMLS GA,MLS#: 7278018
Facts & features
Interior
Bedrooms & bathrooms
- Bedrooms: 3
- Bathrooms: 3
- Full bathrooms: 2
- 1/2 bathrooms: 1
Primary bedroom
- Features: Oversized Master, Roommate Floor Plan
- Level: Oversized Master, Roommate Floor Plan
Bedroom
- Features: Oversized Master, Roommate Floor Plan
Primary bathroom
- Features: Double Vanity, Soaking Tub
Dining room
- Features: Separate Dining Room
Kitchen
- Features: Eat-in Kitchen, View to Family Room
Heating
- Forced Air
Cooling
- Central Air, Ceiling Fan(s)
Appliances
- Included: Microwave, Range Hood, Electric Oven, Dishwasher
- Laundry: In Garage
Features
- Other
- Flooring: Carpet, Hardwood, Other
- Windows: Insulated Windows
- Basement: None
- Number of fireplaces: 1
- Fireplace features: Family Room
- Common walls with other units/homes: No Common Walls
Interior area
- Total structure area: 1,800
- Total interior livable area: 1,800 sqft
- Finished area above ground: 0
- Finished area below ground: 0
Property
Parking
- Total spaces: 2
- Parking features: Attached, Garage Door Opener, Driveway, Garage, Garage Faces Front
- Attached garage spaces: 2
- Has uncovered spaces: Yes
Accessibility
- Accessibility features: Accessible Doors
Features
- Levels: Two
- Stories: 2
- Patio & porch: Front Porch, Patio
- Exterior features: Private Yard
- Pool features: None
- Spa features: None
- Fencing: Fenced,Privacy,Wood
- Has view: Yes
- View description: Other
- Waterfront features: None
- Body of water: None
Lot
- Size: 4,356 sqft
- Features: Back Yard, Corner Lot, Front Yard, Other
Details
- Additional structures: Other
- Parcel number: 16 007 03 027
- Other equipment: None
- Horse amenities: None
Construction
Type & style
- Home type: SingleFamily
- Architectural style: Traditional,Craftsman
- Property subtype: Single Family Residence, Residential
Materials
- Vinyl Siding
- Foundation: Concrete Perimeter
- Roof: Composition,Shingle
Condition
- Updated/Remodeled
- New construction: No
- Year built: 1998
Utilities & green energy
- Electric: 110 Volts, 220 Volts in Garage
- Sewer: Public Sewer
- Water: Public
- Utilities for property: Cable Available, Electricity Available, Phone Available, Sewer Available, Water Available
Green energy
- Energy efficient items: None
- Energy generation: None
Community & neighborhood
Security
- Security features: Carbon Monoxide Detector(s), Fire Alarm, Smoke Detector(s)
Community
- Community features: None
Location
- Region: Decatur
- Subdivision: Wilkins Cove
Other
Other facts
- Listing terms: Conventional,Cash,FHA
- Road surface type: Asphalt
Price history
| Date | Event | Price |
|---|---|---|
| 4/10/2024 | Sold | $285,000-1.7%$158/sqft |
Source: | ||
| 3/15/2024 | Pending sale | $290,000$161/sqft |
Source: | ||
| 3/7/2024 | Contingent | $290,000$161/sqft |
Source: | ||
| 2/28/2024 | Price change | $290,000-1.7%$161/sqft |
Source: | ||
| 2/27/2024 | Price change | $295,000-7.8%$164/sqft |
Source: | ||
Public tax history
| Year | Property taxes | Tax assessment |
|---|---|---|
| 2025 | -- | $105,280 -1% |
| 2024 | $5,068 +16.2% | $106,320 +16.3% |
| 2023 | $4,363 +18.6% | $91,400 +19.1% |
Find assessor info on the county website
Neighborhood: 30035
Nearby schools
GreatSchools rating
- 3/10Flat Rock Elementary SchoolGrades: PK-5Distance: 4.7 mi
- 4/10Miller Grove Middle SchoolGrades: 6-8Distance: 0.6 mi
- 3/10Miller Grove High SchoolGrades: 9-12Distance: 2.6 mi
Schools provided by the listing agent
- Elementary: Flat Shoals - Dekalb
- Middle: Miller Grove
- High: Miller Grove
Source: FMLS GA. This data may not be complete. We recommend contacting the local school district to confirm school assignments for this home.
Get a cash offer in 3 minutes
Find out how much your home could sell for in as little as 3 minutes with a no-obligation cash offer.
Estimated market value
$234,700
Get a cash offer in 3 minutes
Find out how much your home could sell for in as little as 3 minutes with a no-obligation cash offer.
Estimated market value
$234,700

