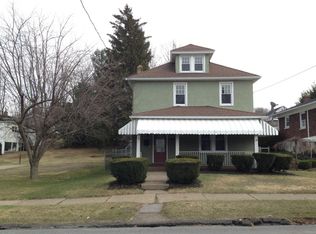Sold for $180,000 on 11/06/25
$180,000
2211 Prospect Ave, Scranton, PA 18505
2beds
1,450sqft
Residential, Single Family Residence
Built in 1965
8,712 Square Feet Lot
$182,200 Zestimate®
$124/sqft
$1,449 Estimated rent
Home value
$182,200
$148,000 - $224,000
$1,449/mo
Zestimate® history
Loading...
Owner options
Explore your selling options
What's special
Welcome home to this well-maintained brick ranch with a beautifully finished lower level! Step inside to glistening hardwood floors and a spacious open living/dining area that flows seamlessly into the kitchen. The main level offers two comfortable bedrooms and a beautifully tiled full bath.The finished lower level is a showstopper--featuring a fantastic wet bar, full bath, laundry, and workshop space, plus plenty of room for entertaining or relaxing. Additional highlights include a one-car garage and ductless air conditioning to keep you cool all summer long.Enjoy great curb appeal with a charming front porch perfect for watching sunsets, and a fabulous private backyard offering space for gardens, gatherings, or summer fun. With only two owners since built, this home has been lovingly cared for and is move-in ready. Don't miss your chance--schedule your showing today!
Zillow last checked: 8 hours ago
Listing updated: November 06, 2025 at 12:26pm
Listed by:
Leah Gianacopoulos,
ERA One Source Realty
Bought with:
Michael S. Taluto, RS366701
Keller Williams Real Estate-Clarks Summit
Source: GSBR,MLS#: SC254437
Facts & features
Interior
Bedrooms & bathrooms
- Bedrooms: 2
- Bathrooms: 2
- Full bathrooms: 2
Bedroom 1
- Area: 169 Square Feet
- Dimensions: 13 x 13
Bedroom 2
- Area: 143 Square Feet
- Dimensions: 13 x 11
Bathroom 1
- Area: 63 Square Feet
- Dimensions: 9 x 7
Bathroom 2
- Area: 30 Square Feet
- Dimensions: 6 x 5
Family room
- Area: 420 Square Feet
- Dimensions: 28 x 15
Kitchen
- Area: 168 Square Feet
- Dimensions: 14 x 12
Living room
- Area: 336 Square Feet
- Dimensions: 21 x 16
Heating
- Hot Water, Natural Gas
Cooling
- Ductless
Appliances
- Included: Dishwasher, Washer/Dryer, Refrigerator, Free-Standing Gas Range
- Laundry: In Basement
Features
- Bar
- Flooring: Hardwood, Tile, Laminate
- Basement: Heated,Partially Finished
- Attic: Crawl Opening
- Has fireplace: No
- Fireplace features: None
- Common walls with other units/homes: No Common Walls
Interior area
- Total structure area: 1,450
- Total interior livable area: 1,450 sqft
- Finished area above ground: 1,000
- Finished area below ground: 450
Property
Parking
- Total spaces: 1
- Parking features: Concrete, Garage, Driveway
- Garage spaces: 1
- Has uncovered spaces: Yes
Features
- Stories: 1
- Patio & porch: Awning(s), Rear Porch, Patio, Front Porch
- Exterior features: Awning(s), Rain Gutters, Private Yard
- Pool features: None
- Spa features: None
Lot
- Size: 8,712 sqft
- Dimensions: 60 x 150
- Features: Back Yard, Level
Details
- Parcel number: 16714060003
- Zoning: R1
- Zoning description: Residential
Construction
Type & style
- Home type: SingleFamily
- Architectural style: Ranch
- Property subtype: Residential, Single Family Residence
Materials
- Brick
- Foundation: Block
- Roof: Asphalt,Shingle
Condition
- New construction: No
- Year built: 1965
Utilities & green energy
- Electric: 100 Amp Service, Circuit Breakers
- Sewer: Public Sewer
- Water: Public
- Utilities for property: Cable Available, Natural Gas Connected, Electricity Available
Community & neighborhood
Location
- Region: Scranton
Other
Other facts
- Listing terms: Cash,VA Loan,FHA,Conventional
- Road surface type: Asphalt
Price history
| Date | Event | Price |
|---|---|---|
| 11/6/2025 | Sold | $180,000-10%$124/sqft |
Source: | ||
| 9/16/2025 | Pending sale | $199,900$138/sqft |
Source: | ||
| 8/30/2025 | Listed for sale | $199,900-5.5%$138/sqft |
Source: | ||
| 8/1/2025 | Listing removed | $211,555$146/sqft |
Source: | ||
| 5/16/2025 | Price change | $211,555-5.8%$146/sqft |
Source: | ||
Public tax history
Tax history is unavailable.
Neighborhood: Minooka
Nearby schools
GreatSchools rating
- 5/10John F. Kennedy #7Grades: K-4Distance: 0.1 mi
- 5/10South Scranton Intrmd SchoolGrades: 5-8Distance: 1.1 mi
- 4/10West Scranton High SchoolGrades: 9-12Distance: 1.8 mi

Get pre-qualified for a loan
At Zillow Home Loans, we can pre-qualify you in as little as 5 minutes with no impact to your credit score.An equal housing lender. NMLS #10287.
Sell for more on Zillow
Get a free Zillow Showcase℠ listing and you could sell for .
$182,200
2% more+ $3,644
With Zillow Showcase(estimated)
$185,844