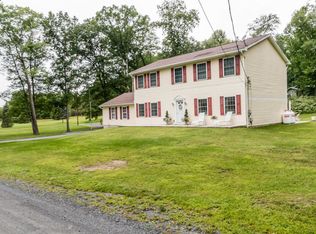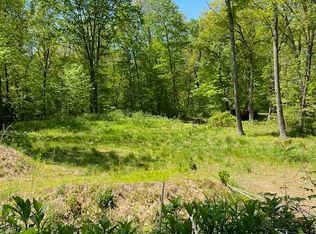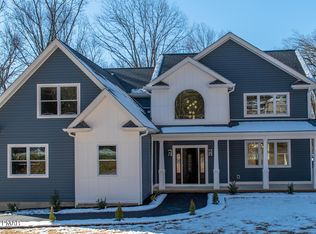Sold for $353,000
$353,000
2211 Pioneer Rd, Stroudsburg, PA 18360
4beds
1,962sqft
Single Family Residence
Built in 1999
0.48 Acres Lot
$381,700 Zestimate®
$180/sqft
$2,668 Estimated rent
Home value
$381,700
$363,000 - $401,000
$2,668/mo
Zestimate® history
Loading...
Owner options
Explore your selling options
What's special
Spacious Bi-level home, located in a Beautiful & Quiet neighborhood on a private road waiting for You! Property is situated in the Heart of Stroudsburg on an half acre with a FLAT lot to enjoy! Only 2 Minutes from I-80 and Rt-611 perfect for Commuting if needed, or just convenient in every way! Home features 4 Bedrooms and 3 FULL bathrooms, a 2-car Garage and a renovated quaint kitchen with an Island & open to the family room with a cozy feeling! Back porch is off the kitchen to enjoy the outdoors on those perfect fall days fast approaching! Downstairs off the 4th walkout bedroom is a nicely sized Concete Patio for more gathering activities. Backyard has a large fire pit making it a focal point! New Roof 2019!! Come See this property it will not disappoint!
Zillow last checked: 8 hours ago
Listing updated: March 03, 2025 at 01:53am
Listed by:
Ourania Renata Mavrogiorgos 240-478-4256,
RE/MAX of the Poconos
Bought with:
Christina M Weidinger, RS340327
Keller Williams Real Estate - Stroudsburg 637 Main
Source: PMAR,MLS#: PM-109483
Facts & features
Interior
Bedrooms & bathrooms
- Bedrooms: 4
- Bathrooms: 3
- Full bathrooms: 3
Primary bedroom
- Description: Resilient Flooring
- Level: First
- Area: 79.26
- Dimensions: 9.11 x 8.7
Bedroom 2
- Description: Carpet
- Level: First
- Area: 134.31
- Dimensions: 11.1 x 12.1
Bedroom 4
- Description: Resident Flooring | Outside Entrance
- Level: Lower
- Area: 364.14
- Dimensions: 15.3 x 23.8
Primary bathroom
- Description: Ceramic Tile | Upgraded Vanity
- Level: First
- Area: 38.88
- Dimensions: 8.1 x 4.8
Bathroom 3
- Description: Laundry Room Included
- Level: Lower
- Area: 99.45
- Dimensions: 8.5 x 11.7
Dining room
- Description: Vinyl Flooring
- Level: First
- Area: 113.68
- Dimensions: 9.8 x 11.6
Kitchen
- Description: Vinyl Flooring | Granite Countrertops
- Level: First
- Area: 118.17
- Dimensions: 10.1 x 11.7
Laundry
- Description: In Lower Bathroom
- Level: Lower
- Area: 20
- Dimensions: 5 x 4
Living room
- Description: Laminate Flooring
- Level: First
- Area: 189.97
- Dimensions: 15.7 x 12.1
Workshop
- Description: Shed In the Back Yard
- Level: First
- Area: 150
- Dimensions: 10 x 15
Heating
- Baseboard, Hot Water, Oil
Cooling
- Ceiling Fan(s), Wall/Window Unit(s)
Appliances
- Included: Electric Range, Refrigerator, Water Heater, Dishwasher, Microwave, Stainless Steel Appliance(s), Washer, Dryer, Water Softener Owned
Features
- Granite Counters, Other
- Flooring: Carpet, Ceramic Tile, Hardwood, Vinyl, Other
- Windows: Insulated Windows
- Basement: Full,Exterior Entry,Finished
- Has fireplace: No
- Common walls with other units/homes: No Common Walls
Interior area
- Total structure area: 1,962
- Total interior livable area: 1,962 sqft
- Finished area above ground: 1,242
- Finished area below ground: 720
Property
Parking
- Total spaces: 2
- Parking features: Garage
- Garage spaces: 2
Features
- Stories: 1
- Patio & porch: Patio, Deck, Covered
Lot
- Size: 0.48 Acres
- Features: Cul-De-Sac, Level
Details
- Additional structures: Storage
- Parcel number: 17.11.4.16
- Zoning description: Residential
Construction
Type & style
- Home type: SingleFamily
- Architectural style: Bi-Level,Contemporary
- Property subtype: Single Family Residence
Materials
- Aluminum Siding, Attic/Crawl Hatchway(s) Insulated
- Foundation: Slab
- Roof: Shingle
Condition
- Year built: 1999
Utilities & green energy
- Electric: 200+ Amp Service
- Sewer: Mound Septic, Septic Tank
- Water: Well
- Utilities for property: Cable Available
Community & neighborhood
Security
- Security features: Smoke Detector(s)
Location
- Region: Stroudsburg
- Subdivision: None
HOA & financial
HOA
- Has HOA: No
Other
Other facts
- Listing terms: Cash,Conventional,FHA,VA Loan
- Road surface type: Paved, Gravel
Price history
| Date | Event | Price |
|---|---|---|
| 10/20/2023 | Sold | $353,000+2.3%$180/sqft |
Source: PMAR #PM-109483 Report a problem | ||
| 9/17/2023 | Listed for sale | $345,000+91.7%$176/sqft |
Source: PMAR #PM-109483 Report a problem | ||
| 9/8/2017 | Sold | $180,000$92/sqft |
Source: | ||
| 7/31/2017 | Listed for sale | $180,000-9.1%$92/sqft |
Source: CENTURY 21 Keim - E. Stroudsburg #PM-49545 Report a problem | ||
| 7/28/2017 | Listing removed | $1,800$1/sqft |
Source: CENTURY 21 Keim Realtors #PM-49181 Report a problem | ||
Public tax history
| Year | Property taxes | Tax assessment |
|---|---|---|
| 2025 | $5,790 +4.4% | $162,410 |
| 2024 | $5,546 +2.3% | $162,410 |
| 2023 | $5,421 +2.4% | $162,410 |
Find assessor info on the county website
Neighborhood: 18360
Nearby schools
GreatSchools rating
- 7/10Stroudsburg Middle SchoolGrades: 5-7Distance: 1.4 mi
- 7/10Stroudsburg High SchoolGrades: 10-12Distance: 1.5 mi
- 7/10Stroudsburg Junior High SchoolGrades: 8-9Distance: 1.5 mi

Get pre-qualified for a loan
At Zillow Home Loans, we can pre-qualify you in as little as 5 minutes with no impact to your credit score.An equal housing lender. NMLS #10287.


