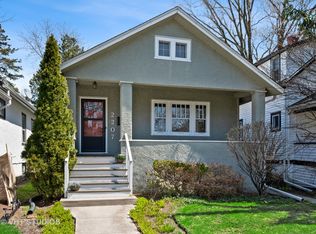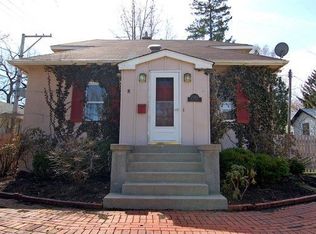Closed
$681,000
2211 Pioneer Rd, Evanston, IL 60201
2beds
--sqft
Single Family Residence
Built in 1919
4,950 Square Feet Lot
$758,300 Zestimate®
$--/sqft
$3,038 Estimated rent
Home value
$758,300
$698,000 - $827,000
$3,038/mo
Zestimate® history
Loading...
Owner options
Explore your selling options
What's special
Taken down to the studs in 2021/2022, this newly renovated bungalow is simply spectacular and even better in person! Highlights include beautiful refinished hardwood floors, new wood windows throughout, a luxury open-concept kitchen, a first-floor primary suite, and more. Enter the home into the separate foyer with custom built-in for additional storage and a large front coat closet that leads into the bright and open concept living room/dining room/kitchen, complete with stunning wood beam detail in the ceiling. The luxury kitchen includes custom cabinets, Cambria quartz countertops, a hand-hammered copper sink from Mexico, a custom range hood, an island support leg crafted and imported from a Turkish metal artist, and handmade open shelving with built-in under-shelf lighting. The first-floor primary suite includes a walk-in closet with custom built-ins and private bathroom complete with two sinks, heated floors, and towel warmers. The second bedroom is a nice size and features an artist's mural and walk-in closet. An additional hall bathroom with a large soaking tub completes the first floor. The finished basement offers a large second level of living space and includes a family room, office nook, additional extra room, full bathroom, laundry room, and additional storage room. New 2-car garage and large backyard perfect for enjoying with friends on a fall afternoon. 33 X 150 lot. Prime Evanston location walkable to Central Street businesses and restaurants, parks, Metra, CTA Purple Line, and schools. Tenant Occupied. Tenants will be moving out end of October
Zillow last checked: 8 hours ago
Listing updated: May 01, 2025 at 09:38am
Listing courtesy of:
Lauren Weiss 847-763-0200,
@properties Christie's International Real Estate
Bought with:
Julie Bird
Compass
Source: MRED as distributed by MLS GRID,MLS#: 12159644
Facts & features
Interior
Bedrooms & bathrooms
- Bedrooms: 2
- Bathrooms: 3
- Full bathrooms: 3
Primary bedroom
- Features: Flooring (Hardwood), Bathroom (Full)
- Level: Main
- Area: 165 Square Feet
- Dimensions: 11X15
Bedroom 2
- Features: Flooring (Hardwood)
- Level: Main
- Area: 110 Square Feet
- Dimensions: 11X10
Bonus room
- Level: Basement
- Area: 180 Square Feet
- Dimensions: 18X10
Dining room
- Features: Flooring (Hardwood)
- Level: Main
- Area: 154 Square Feet
- Dimensions: 14X11
Family room
- Level: Basement
- Area: 216 Square Feet
- Dimensions: 18X12
Kitchen
- Features: Kitchen (Island, Updated Kitchen), Flooring (Hardwood)
- Level: Main
- Area: 165 Square Feet
- Dimensions: 15X11
Laundry
- Level: Basement
- Area: 130 Square Feet
- Dimensions: 13X10
Living room
- Features: Flooring (Hardwood)
- Level: Main
- Area: 192 Square Feet
- Dimensions: 16X12
Heating
- Forced Air
Cooling
- Central Air
Appliances
- Included: Range, Dishwasher, Refrigerator, Freezer, Washer, Dryer
- Laundry: Laundry Chute
Features
- 1st Floor Bedroom, 1st Floor Full Bath, Built-in Features, Walk-In Closet(s)
- Flooring: Hardwood
- Basement: Finished,Full
- Attic: Unfinished
Interior area
- Total structure area: 0
Property
Parking
- Total spaces: 2
- Parking features: Garage Door Opener, Garage Owned, Attached, Garage
- Attached garage spaces: 2
- Has uncovered spaces: Yes
Accessibility
- Accessibility features: No Disability Access
Features
- Stories: 1
- Fencing: Fenced
Lot
- Size: 4,950 sqft
- Dimensions: 33 X 150
Details
- Parcel number: 10123160020000
- Special conditions: None
Construction
Type & style
- Home type: SingleFamily
- Architectural style: Bungalow
- Property subtype: Single Family Residence
Materials
- Stucco
- Foundation: Brick/Mortar
Condition
- New construction: No
- Year built: 1919
- Major remodel year: 2021
Utilities & green energy
- Electric: 200+ Amp Service
- Sewer: Public Sewer
- Water: Public
Community & neighborhood
Community
- Community features: Park, Tennis Court(s), Curbs, Sidewalks, Street Lights, Street Paved
Location
- Region: Evanston
HOA & financial
HOA
- Services included: None
Other
Other facts
- Listing terms: Cash
- Ownership: Fee Simple
Price history
| Date | Event | Price |
|---|---|---|
| 10/1/2024 | Sold | $681,000+1.6% |
Source: | ||
| 9/30/2024 | Pending sale | $670,000 |
Source: | ||
| 9/17/2024 | Contingent | $670,000 |
Source: | ||
| 9/12/2024 | Listed for sale | $670,000+48.9% |
Source: | ||
| 11/10/2023 | Listing removed | -- |
Source: Zillow Rentals Report a problem | ||
Public tax history
| Year | Property taxes | Tax assessment |
|---|---|---|
| 2023 | $9,926 +4.5% | $44,317 |
| 2022 | $9,500 -4.4% | $44,317 +18.4% |
| 2021 | $9,933 +1.4% | $37,428 |
Find assessor info on the county website
Neighborhood: 60201
Nearby schools
GreatSchools rating
- 7/10Kingsley Elementary SchoolGrades: K-5Distance: 0.5 mi
- 6/10Haven Middle SchoolGrades: 6-8Distance: 0.5 mi
- 9/10Evanston Twp High SchoolGrades: 9-12Distance: 0.8 mi
Schools provided by the listing agent
- Elementary: Kingsley Elementary School
- Middle: Haven Middle School
- High: Evanston Twp High School
- District: 65
Source: MRED as distributed by MLS GRID. This data may not be complete. We recommend contacting the local school district to confirm school assignments for this home.

Get pre-qualified for a loan
At Zillow Home Loans, we can pre-qualify you in as little as 5 minutes with no impact to your credit score.An equal housing lender. NMLS #10287.
Sell for more on Zillow
Get a free Zillow Showcase℠ listing and you could sell for .
$758,300
2% more+ $15,166
With Zillow Showcase(estimated)
$773,466
