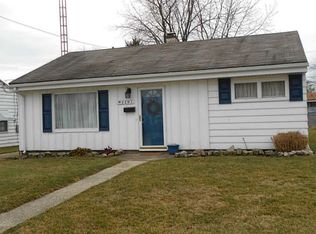Sold for $161,000
$161,000
2211 N Hadley Rd, Springfield, OH 45505
2beds
845sqft
Single Family Residence
Built in 1953
8,319.96 Square Feet Lot
$164,800 Zestimate®
$191/sqft
$1,140 Estimated rent
Home value
$164,800
$122,000 - $224,000
$1,140/mo
Zestimate® history
Loading...
Owner options
Explore your selling options
What's special
Welcome to this cute and comfortable home that has been completely remodeled! Step into the spacious living room open to the kitchen, dining and utility room. The kitchen has tons of storage with new soft close custom cabinets, tile backsplash, countertops and all appliances stay. In the utility room you'll find another sink and more custom cabinets. Beyond the kitchen is the unique dining space with trendy shiplap and a coffee/wine bar perfect for entertaining. The entire house has been freshly painted inside and out with new waterproof laminate flooring throughout, new windows, updated electric with some plumbing replaced. The roof is newer, and the HVAC system recently inspected, cleaned and serviced. Out back you'll find a secluded additional living space with a paver patio and outdoor lighting. The detached oversized 2 car garage has new paneling, plenty of storage and a workbench for those extra projects. The storage shed is next with space for those lawn care supplies.
Zillow last checked: 8 hours ago
Listing updated: November 22, 2024 at 06:10am
Listed by:
Sheila Pierson (937)890-2200,
Coldwell Banker Heritage
Bought with:
Tammy L Collins, 2016005297
Coldwell Banker Heritage
Source: DABR MLS,MLS#: 921696 Originating MLS: Dayton Area Board of REALTORS
Originating MLS: Dayton Area Board of REALTORS
Facts & features
Interior
Bedrooms & bathrooms
- Bedrooms: 2
- Bathrooms: 1
- Full bathrooms: 1
- Main level bathrooms: 1
Bedroom
- Level: Main
- Dimensions: 13 x 10
Bedroom
- Level: Main
- Dimensions: 12 x 10
Dining room
- Level: Main
- Dimensions: 10 x 7
Kitchen
- Level: Main
- Dimensions: 12 x 10
Living room
- Level: Main
- Dimensions: 18 x 12
Heating
- Natural Gas
Cooling
- Central Air
Appliances
- Included: Microwave, Range, Refrigerator, Gas Water Heater
Features
- Ceiling Fan(s)
Interior area
- Total structure area: 845
- Total interior livable area: 845 sqft
Property
Parking
- Total spaces: 2
- Parking features: Detached, Garage, Two Car Garage
- Garage spaces: 2
Features
- Levels: One
- Stories: 1
- Patio & porch: Patio, Porch
- Exterior features: Fence, Porch, Patio
- Fencing: Partial
Lot
- Size: 8,319 sqft
- Dimensions: 160 x 52
Details
- Parcel number: 3400700021111012
- Zoning: Residential
- Zoning description: Residential
Construction
Type & style
- Home type: SingleFamily
- Architectural style: Ranch
- Property subtype: Single Family Residence
Materials
- Aluminum Siding
- Foundation: Slab
Condition
- Year built: 1953
Utilities & green energy
- Water: Public
- Utilities for property: Sewer Available, Water Available
Community & neighborhood
Location
- Region: Springfield
- Subdivision: Belmont Meadows Add
Other
Other facts
- Listing terms: Conventional,FHA,VA Loan
- Ownership: Agent Owned
Price history
| Date | Event | Price |
|---|---|---|
| 11/21/2024 | Sold | $161,000-2.4%$191/sqft |
Source: | ||
| 10/20/2024 | Contingent | $164,900$195/sqft |
Source: | ||
| 10/19/2024 | Pending sale | $164,900$195/sqft |
Source: DABR MLS #921696 Report a problem | ||
| 10/11/2024 | Listed for sale | $164,900+111.4%$195/sqft |
Source: DABR MLS #921696 Report a problem | ||
| 4/1/2024 | Sold | $78,000$92/sqft |
Source: Public Record Report a problem | ||
Public tax history
| Year | Property taxes | Tax assessment |
|---|---|---|
| 2024 | $844 -1% | $26,850 |
| 2023 | $852 -4.6% | $26,850 |
| 2022 | $894 +61% | $26,850 +40.4% |
Find assessor info on the county website
Neighborhood: 45505
Nearby schools
GreatSchools rating
- 4/10Kenwood Elementary SchoolGrades: K-6Distance: 0.7 mi
- 5/10Hayward Middle SchoolGrades: 7-8Distance: 1.5 mi
- 4/10Springfield High SchoolGrades: 9-12Distance: 3.6 mi
Schools provided by the listing agent
- District: Springfield
Source: DABR MLS. This data may not be complete. We recommend contacting the local school district to confirm school assignments for this home.
Get pre-qualified for a loan
At Zillow Home Loans, we can pre-qualify you in as little as 5 minutes with no impact to your credit score.An equal housing lender. NMLS #10287.
Sell for more on Zillow
Get a Zillow Showcase℠ listing at no additional cost and you could sell for .
$164,800
2% more+$3,296
With Zillow Showcase(estimated)$168,096
