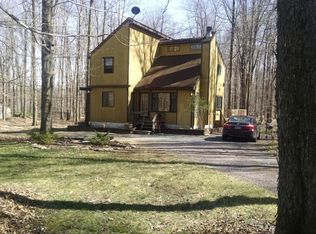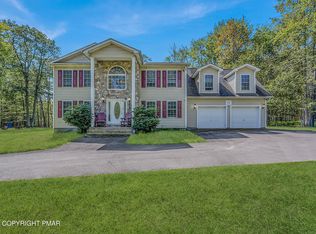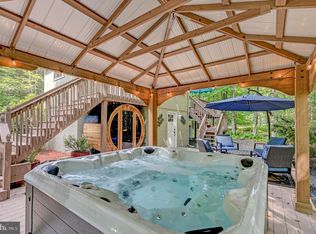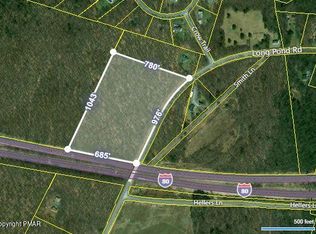Sold for $425,000
$425,000
2211 Long Pond Rd, Long Pond, PA 18334
3beds
2,476sqft
Single Family Residence
Built in 2006
5 Acres Lot
$493,300 Zestimate®
$172/sqft
$2,692 Estimated rent
Home value
$493,300
$464,000 - $523,000
$2,692/mo
Zestimate® history
Loading...
Owner options
Explore your selling options
What's special
***UNDER CONTRACT*** Showings for back up offers only**** NEWLY RENOVATED FIRST FLOOR!!! Beautiful new kitchen with granite counters and stainless appliances. Entire First Floor upgraded with laminate flooring!! First floor bedroom, Sunroom, Enclosed Sun Porch - SO MUCH SPACE!! Second floor has a HUGE MASTER SUITE that includes private bathroom and attached OFFFICE/NURSERY space. Two more bedrooms and the third FULL BATHROOM completes the second floor! Brand new HVAC System and a FULL BASEMENT!!! This GEM is NOT in a development, so NO HOA DUES or amenities and is situated on a 5 ACRE parcel with a fenced in area for pets/garden. (Finishing touches are still in progress). Don't miss out on this one - schedule your showing TODAY!! The possibilities are ENDLESS!
Zillow last checked: 8 hours ago
Listing updated: March 03, 2025 at 01:42am
Listed by:
Russell Mattia 610-213-9766,
Keller Williams Real Estate - West End
Bought with:
Eric Allen Rothenberger, RS308033
Coldwell Banker Hearthside Realtors - Allentown
Source: PMAR,MLS#: PM-92612
Facts & features
Interior
Bedrooms & bathrooms
- Bedrooms: 3
- Bathrooms: 3
- Full bathrooms: 3
Primary bedroom
- Description: Master Bedroom
- Level: Second
- Area: 235.5
- Dimensions: 15.7 x 15
Bedroom 2
- Level: Second
- Area: 120
- Dimensions: 12 x 10
Bedroom 3
- Level: Second
- Area: 168
- Dimensions: 14 x 12
Primary bathroom
- Description: Master Bathroom
- Level: Second
- Area: 42.5
- Dimensions: 8.5 x 5
Bathroom 2
- Level: First
- Area: 42.5
- Dimensions: 8.5 x 5
Bathroom 3
- Description: Hall Bathroom
- Level: Second
- Area: 34.85
- Dimensions: 8.5 x 4.1
Dining room
- Level: First
- Area: 166.8
- Dimensions: 13.9 x 12
Family room
- Description: Sun Room
- Level: First
- Area: 201.5
- Dimensions: 15.5 x 13
Kitchen
- Level: First
- Area: 144.78
- Dimensions: 12.7 x 11.4
Laundry
- Level: First
Living room
- Level: First
- Area: 223.6
- Dimensions: 17.2 x 13
Office
- Description: Office - Bonus Room
- Level: First
- Area: 169.32
- Dimensions: 14.11 x 12
Other
- Description: Office/Nursery - bonus room
- Level: Second
- Area: 201.5
- Dimensions: 15.5 x 13
Heating
- Forced Air, Oil
Cooling
- Central Air
Appliances
- Included: Electric Range, Refrigerator, Water Heater, Dishwasher, Microwave
Features
- Walk-In Closet(s)
- Flooring: Carpet, Tile, Vinyl
- Basement: Full,Unfinished
- Has fireplace: Yes
- Fireplace features: Living Room
- Common walls with other units/homes: No Common Walls
Interior area
- Total structure area: 3,867
- Total interior livable area: 2,476 sqft
- Finished area above ground: 2,476
- Finished area below ground: 0
Property
Parking
- Total spaces: 2
- Parking features: Garage - Attached
- Attached garage spaces: 2
Features
- Stories: 2
- Patio & porch: Porch, Enclosed
- Fencing: Front Yard
Lot
- Size: 5 Acres
- Features: Adjoins Game Lands, Wooded, Not In Development
Details
- Additional structures: Storage
- Parcel number: 20.5.1.41
- Zoning description: Residential
Construction
Type & style
- Home type: SingleFamily
- Architectural style: Colonial
- Property subtype: Single Family Residence
Materials
- Vinyl Siding
- Roof: Asphalt,Fiberglass
Condition
- Year built: 2006
Utilities & green energy
- Sewer: Septic Tank
- Water: Well
Community & neighborhood
Location
- Region: Long Pond
- Subdivision: None
HOA & financial
HOA
- Has HOA: No
Other
Other facts
- Listing terms: Cash,Conventional
- Road surface type: Paved
Price history
| Date | Event | Price |
|---|---|---|
| 3/24/2023 | Sold | $425,000-3.2%$172/sqft |
Source: PMAR #PM-92612 Report a problem | ||
| 1/20/2023 | Price change | $439,000-2.2%$177/sqft |
Source: PMAR #PM-92612 Report a problem | ||
| 1/18/2022 | Price change | $449,000-2.4%$181/sqft |
Source: PMAR #PM-92612 Report a problem | ||
| 10/31/2021 | Listed for sale | $460,000$186/sqft |
Source: PMAR #PM-92612 Report a problem | ||
Public tax history
| Year | Property taxes | Tax assessment |
|---|---|---|
| 2025 | $7,026 +8.4% | $236,280 |
| 2024 | $6,480 +7.2% | $236,280 |
| 2023 | $6,046 +1.8% | $236,280 |
Find assessor info on the county website
Neighborhood: 18334
Nearby schools
GreatSchools rating
- 7/10Tobyhanna El CenterGrades: K-6Distance: 2.6 mi
- 4/10Pocono Mountain West Junior High SchoolGrades: 7-8Distance: 2.7 mi
- 7/10Pocono Mountain West High SchoolGrades: 9-12Distance: 2.7 mi
Get pre-qualified for a loan
At Zillow Home Loans, we can pre-qualify you in as little as 5 minutes with no impact to your credit score.An equal housing lender. NMLS #10287.
Sell for more on Zillow
Get a Zillow Showcase℠ listing at no additional cost and you could sell for .
$493,300
2% more+$9,866
With Zillow Showcase(estimated)$503,166



