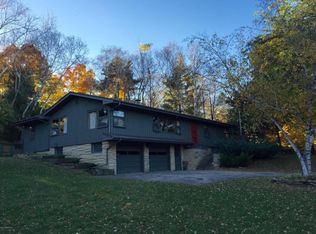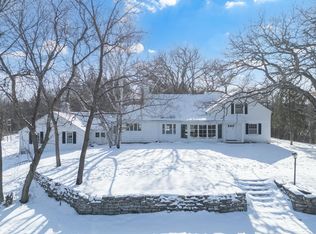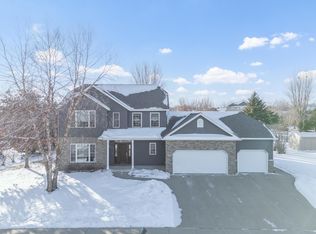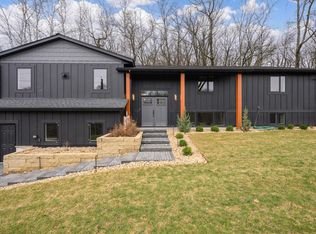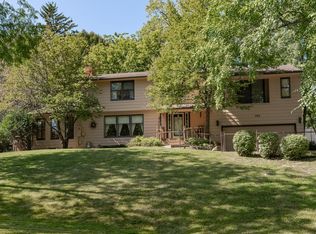I cannot wait to share this property with you all. This home, in the highly desirable Lenwood Heights neighborhood located just off Mayowood Road, so much potential waiting for just the right buyer. While the home can certainly be used as a traditional, single family, it does have a potential to be used as an investment property or a multi-generational home which we have seen at growing need for in Rochester, Minnesota.
The home could be used in a variety of ways. Off the top of my mind if you’re thinking a smaller home, but would still like to have additional income during retirement, it could be used as an Airbnb property. If you’re starting out in life, but you know you’ll eventually need a bigger home, you could live in the main level and use the lower level as an investment vehicle such as an Airbnb that’s returning cash flow while you're getting up career up and running. Maybe you'd like to host exchange students or have an au pair? The lower level has its own separate entrance, full kitchen and washer and dryer, giving you all the flexibility you’re going to need to try out these ventures.
These are just a few examples. I’m sure you guys could come up with more.
This property sits on over 1.5 acres with mature trees and a true connection to nature. The large private wooded lot beautifully landscaped with a deck and Pergola. With multiple places to relax and entertain throughout the light filled home, you have to come see it in person to see all it has to offer.
You truly can have it all - a connection to nature, an investment property, a side income and only 5 mins from downtown Rochester! Call me to set up your private showing today.
Active
$750,000
2211 Lenwood Dr SW, Rochester, MN 55902
5beds
3,796sqft
Est.:
Single Family Residence
Built in 1973
1.6 Acres Lot
$735,100 Zestimate®
$198/sqft
$-- HOA
What's special
Light filled homeMature treesBeautifully landscapedLarge private wooded lot
- 37 days |
- 1,430 |
- 40 |
Zillow last checked: 8 hours ago
Listing updated: 10 hours ago
Listed by:
Sandra Reid 507-722-9790,
Re/Max Results
Source: NorthstarMLS as distributed by MLS GRID,MLS#: 6784943
Tour with a local agent
Facts & features
Interior
Bedrooms & bathrooms
- Bedrooms: 5
- Bathrooms: 3
- Full bathrooms: 2
- 3/4 bathrooms: 1
Bedroom
- Level: Main
- Area: 273 Square Feet
- Dimensions: 21x13
Bedroom 2
- Level: Main
- Area: 182 Square Feet
- Dimensions: 14x13
Bedroom 3
- Level: Basement
- Area: 156 Square Feet
- Dimensions: 13x12
Bedroom 4
- Level: Basement
- Area: 196 Square Feet
- Dimensions: 14x14
Bedroom 5
- Level: Basement
- Area: 90 Square Feet
- Dimensions: 10x9
Dining room
- Level: Main
- Area: 224 Square Feet
- Dimensions: 16x14
Family room
- Level: Main
- Area: 432 Square Feet
- Dimensions: 24x18
Kitchen
- Level: Main
- Area: 260 Square Feet
- Dimensions: 20x13
Living room
- Level: Main
- Area: 345 Square Feet
- Dimensions: 23x15
Heating
- Forced Air, Fireplace(s)
Cooling
- Central Air
Appliances
- Included: Cooktop, Dishwasher, Disposal, Dryer, Exhaust Fan, Humidifier, Gas Water Heater, Water Filtration System, Microwave, Refrigerator, Washer, Water Softener Owned
- Laundry: Lower Level, Sink, Upper Level
Features
- Basement: Finished,Full
- Number of fireplaces: 2
- Fireplace features: Gas, Wood Burning
Interior area
- Total structure area: 3,796
- Total interior livable area: 3,796 sqft
- Finished area above ground: 2,317
- Finished area below ground: 1,479
Property
Parking
- Total spaces: 2
- Parking features: Attached, Insulated Garage
- Attached garage spaces: 2
- Details: Garage Dimensions (19x22)
Accessibility
- Accessibility features: None
Features
- Levels: Multi/Split
- Patio & porch: Deck
- Fencing: Chain Link
Lot
- Size: 1.6 Acres
- Features: Irregular Lot, Tree Coverage - Medium
Details
- Additional structures: Workshop, Storage Shed
- Foundation area: 4000
- Parcel number: 641521062808
- Zoning description: Residential-Single Family
Construction
Type & style
- Home type: SingleFamily
- Property subtype: Single Family Residence
Materials
- Roof: Age 8 Years or Less
Condition
- New construction: No
- Year built: 1973
Utilities & green energy
- Electric: Circuit Breakers
- Gas: Natural Gas
- Sewer: City Sewer/Connected
- Water: City Water/Connected
Community & HOA
Community
- Subdivision: Lenwood Heights
HOA
- Has HOA: No
Location
- Region: Rochester
Financial & listing details
- Price per square foot: $198/sqft
- Tax assessed value: $561,800
- Annual tax amount: $6,646
- Date on market: 1/7/2026
- Cumulative days on market: 276 days
Estimated market value
$735,100
$698,000 - $772,000
$3,187/mo
Price history
Price history
| Date | Event | Price |
|---|---|---|
| 1/7/2026 | Listed for sale | $750,000$198/sqft |
Source: | ||
| 9/7/2025 | Listing removed | $750,000$198/sqft |
Source: | ||
| 5/6/2025 | Price change | $750,000-3.2%$198/sqft |
Source: | ||
| 4/22/2025 | Price change | $775,000-3%$204/sqft |
Source: | ||
| 3/29/2025 | Listed for sale | $799,000-3.2%$210/sqft |
Source: | ||
Public tax history
Public tax history
| Year | Property taxes | Tax assessment |
|---|---|---|
| 2025 | $7,559 +13.7% | $561,800 +5.2% |
| 2024 | $6,646 | $533,800 +2.1% |
| 2023 | -- | $522,800 +10.2% |
Find assessor info on the county website
BuyAbility℠ payment
Est. payment
$4,531/mo
Principal & interest
$3593
Property taxes
$675
Home insurance
$263
Climate risks
Neighborhood: 55902
Nearby schools
GreatSchools rating
- 7/10Bamber Valley Elementary SchoolGrades: PK-5Distance: 0.4 mi
- 9/10Mayo Senior High SchoolGrades: 8-12Distance: 2.5 mi
- 5/10John Adams Middle SchoolGrades: 6-8Distance: 4.7 mi
Schools provided by the listing agent
- Elementary: Bamber Valley
- Middle: John Adams
- High: Mayo
Source: NorthstarMLS as distributed by MLS GRID. This data may not be complete. We recommend contacting the local school district to confirm school assignments for this home.
- Loading
- Loading
