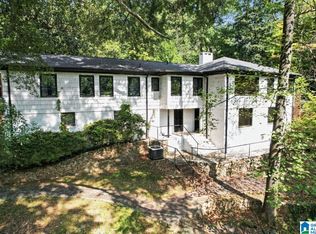Sold for $1,525,000 on 03/03/23
$1,525,000
2211 Lane Park Rd, Mountain Brook, AL 35223
4beds
4,923sqft
Single Family Residence
Built in 1985
0.89 Acres Lot
$1,907,400 Zestimate®
$310/sqft
$5,649 Estimated rent
Home value
$1,907,400
$1.72M - $2.16M
$5,649/mo
Zestimate® history
Loading...
Owner options
Explore your selling options
What's special
An entertainer's dream with panoramic views of natures luxurious landscapes from every angle. Thoughtfully designed to allow for maximized interior space & entertaining at it's finest. "The Home over the Brook" is nestled on almost an acre of land, with sensational views of the west course to the Country Club of Birmingham. This private retreat has recently been renovated with interior upgrades and add'l exterior parking. First class master suite on the main level with his & her bathroom suites, including walk in closets, beautiful amenities and private balcony access. This home exudes luxury with the attentive planning for ceiling heights, designer palettes, and supreme elements of natural light. A mother in law/guest suite is situated above the main level garage for additional convenience & allows for the guest(s) to enjoy and escape in the resort like views. Walk to the villages of Mountain Brook or stroll to Botanical Gardens.
Zillow last checked: 8 hours ago
Listing updated: March 03, 2023 at 12:35pm
Listed by:
Megan Twitty Kincaid 205-907-7441,
ARC Realty Vestavia
Bought with:
Helen Drennen
RealtySouth-MB-Cahaba Rd
Source: GALMLS,MLS#: 1335894
Facts & features
Interior
Bedrooms & bathrooms
- Bedrooms: 4
- Bathrooms: 5
- Full bathrooms: 4
- 1/2 bathrooms: 1
Primary bedroom
- Level: First
Bedroom 1
- Level: Second
Bedroom 2
- Level: Second
Bedroom 3
- Level: Second
Primary bathroom
- Level: First
Bathroom 1
- Level: First
Bathroom 3
- Level: Second
Bathroom 4
- Level: Second
Dining room
- Level: First
Family room
- Level: First
Kitchen
- Features: Stone Counters, Breakfast Bar, Eat-in Kitchen, Kitchen Island, Pantry
- Level: First
Living room
- Level: First
Basement
- Area: 748
Office
- Level: Second
Heating
- Central, Natural Gas
Cooling
- Central Air, Dual, Electric, Ceiling Fan(s)
Appliances
- Included: Gas Cooktop, Dishwasher, Disposal, Freezer, Microwave, Gas Oven, Self Cleaning Oven, Refrigerator, Stainless Steel Appliance(s), Stove-Gas, 2+ Water Heaters
- Laundry: Electric Dryer Hookup, Floor Drain, Sink, Washer Hookup, Upper Level, Laundry Room, Yes
Features
- Recessed Lighting, Sound System, Split Bedroom, Wet Bar, High Ceilings, Crown Molding, Smooth Ceilings, Soaking Tub, Linen Closet, Separate Shower, Double Vanity, Sitting Area in Master, Split Bedrooms, Tub/Shower Combo, Walk-In Closet(s)
- Flooring: Marble, Tile
- Doors: French Doors
- Basement: Partial,Finished,Block
- Attic: Walk-In,Yes
- Number of fireplaces: 2
- Fireplace features: Stone, Den, Living Room, Gas
Interior area
- Total interior livable area: 4,923 sqft
- Finished area above ground: 4,923
- Finished area below ground: 0
Property
Parking
- Total spaces: 2
- Parking features: Driveway, Parking (MLVL), Off Street, Garage Faces Front
- Garage spaces: 2
- Has uncovered spaces: Yes
Features
- Levels: One and One Half
- Stories: 1
- Patio & porch: Open (PATIO), Patio, Open (DECK), Deck
- Exterior features: Balcony, Lighting, Sprinkler System
- Pool features: None
- Has view: Yes
- View description: Golf Course
- Waterfront features: No
Lot
- Size: 0.89 Acres
- Features: On Golf Course, Interior Lot, Few Trees
Details
- Parcel number: 2800053007002.001
- Special conditions: N/A
Construction
Type & style
- Home type: SingleFamily
- Property subtype: Single Family Residence
Materials
- Stucco
- Foundation: Basement, Pillar/Post/Pier
Condition
- Year built: 1985
Utilities & green energy
- Water: Public
- Utilities for property: Sewer Connected, Underground Utilities
Green energy
- Energy efficient items: Thermostat
Community & neighborhood
Security
- Security features: Safe Room/Storm Cellar, Security System
Community
- Community features: Golf Access, Sidewalks, Walking Paths, Curbs
Location
- Region: Mountain Brook
- Subdivision: Mountain Brook
Other
Other facts
- Road surface type: Paved
Price history
| Date | Event | Price |
|---|---|---|
| 3/3/2023 | Sold | $1,525,000-7.6%$310/sqft |
Source: | ||
| 2/10/2023 | Contingent | $1,649,900$335/sqft |
Source: | ||
| 12/14/2022 | Price change | $1,649,900-2.9%$335/sqft |
Source: | ||
| 11/1/2022 | Listed for sale | $1,699,900$345/sqft |
Source: | ||
| 10/21/2022 | Pending sale | $1,699,900$345/sqft |
Source: | ||
Public tax history
| Year | Property taxes | Tax assessment |
|---|---|---|
| 2025 | $17,505 -0.6% | $161,080 -0.6% |
| 2024 | $17,609 -56.7% | $162,040 -56.5% |
| 2023 | $40,624 +89.9% | $372,700 +89.9% |
Find assessor info on the county website
Neighborhood: 35223
Nearby schools
GreatSchools rating
- 10/10Crestline Elementary SchoolGrades: PK-6Distance: 1.3 mi
- 10/10Mt Brook Jr High SchoolGrades: 7-9Distance: 1.1 mi
- 10/10Mt Brook High SchoolGrades: 10-12Distance: 3.6 mi
Schools provided by the listing agent
- Elementary: Mountain Brook
- Middle: Mountain Brook
- High: Mountain Brook
Source: GALMLS. This data may not be complete. We recommend contacting the local school district to confirm school assignments for this home.
Get a cash offer in 3 minutes
Find out how much your home could sell for in as little as 3 minutes with a no-obligation cash offer.
Estimated market value
$1,907,400
Get a cash offer in 3 minutes
Find out how much your home could sell for in as little as 3 minutes with a no-obligation cash offer.
Estimated market value
$1,907,400
