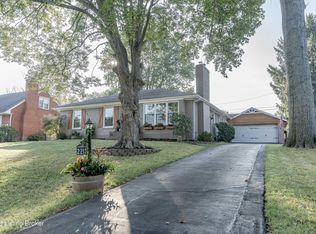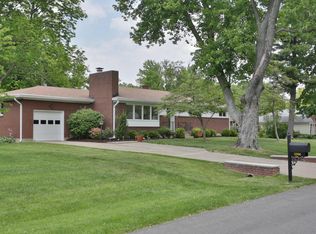This charming 4 bedroom single family home nestled in the heart of the lovely Forest Hills neighborhood in Jeffersontown, KY is an Absolute Must See!!! Newly renovated kitchen in 2019 features stainless steel appliances, gas range, luxury over the range microwave, large stainless steel sink, and butcher-block counters. Modern lighting illuminates this beautiful kitchen which is a focal point as you enter the home leading into the open floor plan connecting the dining room and large living room. Social gatherings flow easily all on the first floor with a three season’s enclosed porch that can create the perfect outdoor/indoor area for any gathering. The beautiful natural light flows throughout the first floor effortlessly. The first floor offers homeowners the ability to live all on one floor with two bedrooms and a full bath. Updated modern lighting in bedroom 1 with floor-to-ceiling double door closet sits at the end of the hall. Bedroom 2 really shows off the replacement windows. The first-floor bathroom has been updated with a beautiful granite sink and a modern vanity with built in storage. Spectacular built in storage accents the large tub and white subway tiles that line the shower. Living room has a built-in fireplace with a striking wooden mantel sitting atop. The living room also features fabulous lighting from the over-sized windows that look out on to the friendly neighborhood. Neighbors can be seen walking their dogs or going for a run throughout the year in this safe, quiet and quaint neighborhood nestled in the heart of the east end of Louisville, KY. The gorgeous wood staircase takes you upstairs to the spacious Master bedroom with deep closet and extra storage access areas to store seasonal clothing. Bedroom 4 sits across the hall on the other side of the other full size bathroom. This bathroom was renovated in 2019. The wood vanity pops nicely with a granite counter top, backsplash, under mount sink, and nickel lighting, towel bars and faucet. The spacious tub is surrounded with tile and sits next to the immense linen closet. In 2019 an Energy Efficient Nest Pro smart thermostat was installed. Smart thermostats can save nearly $200 a year on energy cost in a home. Central heating and air. This Basement is a great place for a second family room, play area, home office, craft room or home fitness gym. Its open layout give you a blank canvas to work from. The exterior access is a huge bonus. The two additional large storage closets in the basement make it the ideal area to get organized. The unfinished area host the laundry room with washer and dryer room for full size ironing board. Storage is a must for any family and this home has it in bundles. The many of the oversized closets range from ceiling to floor. Landscaping is easily maintained and has been up kept by professionals. New trees have been planted and several removed. The lawn was reseeded this fall. The front yard is beautiful, providing a soft incline up to the home making it an accent sitting nicely off the street. Paved driveway with plenty of parking for guest. The garage provides a lovely area for storage for one car and an additional covered parking area for a second automobile. The back yard has great double door fenced entry, creating a private green space for you and your four-legged loved ones. This wonderful home won't last long so schedule your showing today!
This property is off market, which means it's not currently listed for sale or rent on Zillow. This may be different from what's available on other websites or public sources.

