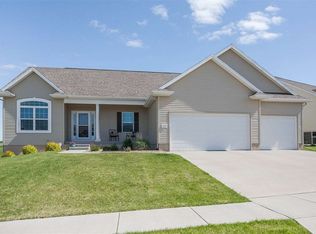Still like new construction, this 3 bedroom, two bath home was just built in 2014 and offers just under 1,500 sq. ft. on the main floor and a lower level ready to be finished to your liking (stubbed for a full bath and bar; and studded out for easy drywall installation and the addition of a conforming bedroom or two and a large family room). A rare find at this price point to have a 3-car garage in the College Community School District. Freshly painted throughout (2017), new fenced-in back yard (2017), open floor plan with breakfast bar, main floor laundry, soft-close and crown molding upgrades on the kitchen cabinets, upgraded fireplace surround, sliding glass doors to a back yard patio, easy-clean windows, large front porch, stone upgrade on the front façade, fantastic sidewalk system in this neighborhood, close to shopping, dining, and interstate access. Priced to sell, donât miss your chance at this great value!
This property is off market, which means it's not currently listed for sale or rent on Zillow. This may be different from what's available on other websites or public sources.

