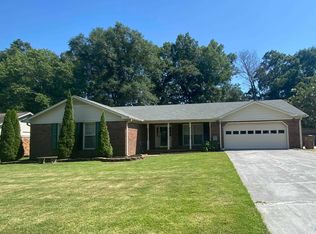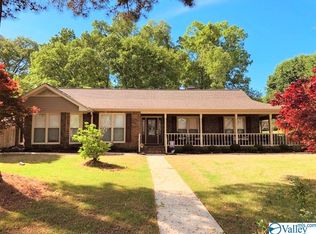Sold for $295,000
$295,000
2211 Galahad Dr SW, Decatur, AL 35603
4beds
2,450sqft
Single Family Residence
Built in 1979
0.31 Acres Lot
$321,900 Zestimate®
$120/sqft
$2,036 Estimated rent
Home value
$321,900
$306,000 - $338,000
$2,036/mo
Zestimate® history
Loading...
Owner options
Explore your selling options
What's special
This updated home awaits it's new owner. Updates include new flooring, painting, light fixtures, updated bathrooms, updated kitchen with granite countertops & breakfast area. You will enjoy all this updated home has to offer: large living room with exposed beams and fireplace. The HUGE family room that flows out to the patio area and overlooks the backyard with beautiful nature views. The large laundry/mudroom is located just off of the oversized 2 car garage and includes a large storage room. The master bedroom is complete with its very own updated bathroom with a walk-in tile shower. The 4th bedroom next to the master can be an office, nursery or sitting area for the master bedroom.
Zillow last checked: 8 hours ago
Listing updated: September 01, 2023 at 12:58pm
Listed by:
Shawn Garth 256-466-0824,
MarMac Real Estate
Bought with:
Ariel Fields, 152056
KW Huntsville Keller Williams
Source: ValleyMLS,MLS#: 1829467
Facts & features
Interior
Bedrooms & bathrooms
- Bedrooms: 4
- Bathrooms: 2
- Full bathrooms: 2
Primary bedroom
- Features: Ceiling Fan(s), Crown Molding, Carpet
- Level: First
- Area: 221
- Dimensions: 13 x 17
Bedroom 2
- Features: Crown Molding, Carpet
- Level: First
- Area: 156
- Dimensions: 12 x 13
Bedroom 3
- Features: Crown Molding, Carpet
- Level: First
- Area: 168
- Dimensions: 12 x 14
Bedroom 4
- Features: Crown Molding, Carpet
- Level: First
- Area: 288
- Dimensions: 16 x 18
Dining room
- Features: Ceiling Fan(s), Carpet
- Level: First
- Area: 121
- Dimensions: 11 x 11
Family room
- Features: Ceiling Fan(s), Crown Molding, Carpet
- Level: First
- Area: 320
- Dimensions: 16 x 20
Kitchen
- Features: Tile
- Level: First
- Area: 143
- Dimensions: 11 x 13
Living room
- Features: Ceiling Fan(s), Carpet, Fireplace
- Level: First
- Area: 399
- Dimensions: 19 x 21
Laundry room
- Features: Tile
- Level: First
- Area: 112
- Dimensions: 8 x 14
Heating
- Central 1
Cooling
- Central 1
Appliances
- Included: Cooktop, Dishwasher
Features
- Has basement: No
- Number of fireplaces: 1
- Fireplace features: Gas Log, One
Interior area
- Total interior livable area: 2,450 sqft
Property
Features
- Levels: One
- Stories: 1
Lot
- Size: 0.31 Acres
- Dimensions: 140 x 95
Details
- Parcel number: 1301021000191.000
Construction
Type & style
- Home type: SingleFamily
- Architectural style: Ranch
- Property subtype: Single Family Residence
Materials
- Foundation: Slab
Condition
- New construction: No
- Year built: 1979
Utilities & green energy
- Sewer: Public Sewer
- Water: Public
Community & neighborhood
Location
- Region: Decatur
- Subdivision: Camelot
Price history
| Date | Event | Price |
|---|---|---|
| 9/1/2023 | Sold | $295,000+2.1%$120/sqft |
Source: | ||
| 7/11/2023 | Pending sale | $289,000$118/sqft |
Source: | ||
| 6/10/2023 | Price change | $289,000-3.3%$118/sqft |
Source: | ||
| 5/5/2023 | Price change | $299,000-3.4%$122/sqft |
Source: | ||
| 4/15/2023 | Price change | $309,500-1.7%$126/sqft |
Source: | ||
Public tax history
| Year | Property taxes | Tax assessment |
|---|---|---|
| 2024 | $2,436 +221.9% | $53,780 +202.8% |
| 2023 | $757 | $17,760 |
| 2022 | $757 +7.9% | $17,760 +7.4% |
Find assessor info on the county website
Neighborhood: 35603
Nearby schools
GreatSchools rating
- 4/10Chestnut Grove Elementary SchoolGrades: PK-5Distance: 0.8 mi
- 6/10Cedar Ridge Middle SchoolGrades: 6-8Distance: 0.6 mi
- 7/10Austin High SchoolGrades: 10-12Distance: 1.5 mi
Schools provided by the listing agent
- Elementary: Chestnut Grove Elementary
- Middle: Austin Middle
- High: Austin
Source: ValleyMLS. This data may not be complete. We recommend contacting the local school district to confirm school assignments for this home.
Get pre-qualified for a loan
At Zillow Home Loans, we can pre-qualify you in as little as 5 minutes with no impact to your credit score.An equal housing lender. NMLS #10287.
Sell with ease on Zillow
Get a Zillow Showcase℠ listing at no additional cost and you could sell for —faster.
$321,900
2% more+$6,438
With Zillow Showcase(estimated)$328,338

