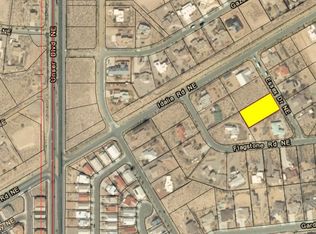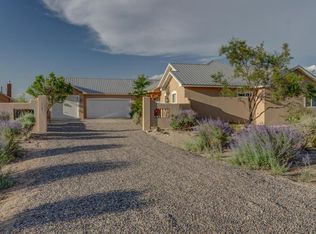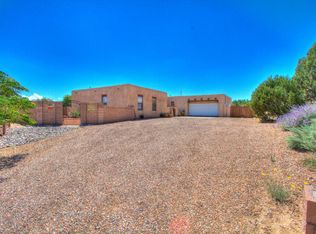Sold
Price Unknown
2211 Flagstone Rd NE, Rio Rancho, NM 87124
3beds
2,796sqft
Single Family Residence
Built in 1998
0.66 Acres Lot
$556,400 Zestimate®
$--/sqft
$2,956 Estimated rent
Home value
$556,400
$529,000 - $590,000
$2,956/mo
Zestimate® history
Loading...
Owner options
Explore your selling options
What's special
SERIOUS PRICE REDUCTION OF $40,000 TOTALING A $78,000 REDUCTION! Classical elegant custom home sits on .66 acre with stunning extensive mountain views surrounded by custom homes. Home encircles a large East courtyard that connects to a large enclosed porch bringing in natural light to every area of the home. River rock perimeter surrounds the home. Inside reveals the main living, dining and kitchen are open to each other yet separately defined by columns. Sleeping quarters oriented to the back. Double doors provide entry to the primary suite, an elegant bath, a gazebo garden tub, custom shower & walk-in closet. Granite counters, Sub-zero, Viking appliances, custom cabinetry, pantry. Radiant heat. Cooled with 2 AC units. Large 3 Car garage. NEW SEPTIC TANK!!
Zillow last checked: 8 hours ago
Listing updated: September 16, 2025 at 10:22pm
Listed by:
Nancy J. Stewart 505-350-2418,
EXP Realty LLC
Bought with:
Aimee Romero, 44382
Coldwell Banker Legacy
Source: SWMLS,MLS#: 1023906
Facts & features
Interior
Bedrooms & bathrooms
- Bedrooms: 3
- Bathrooms: 3
- Full bathrooms: 2
- 1/2 bathrooms: 1
Primary bedroom
- Description: Double doors, gazebo garden tub, custom shower
- Level: Main
- Area: 225
- Dimensions: Double doors, gazebo garden tub, custom shower
Bedroom 2
- Level: Main
- Area: 171.96
- Dimensions: 14.33 x 12
Bedroom 3
- Level: Main
- Area: 168.89
- Dimensions: 13.33 x 12.67
Dining room
- Description: Transom windows, tray ceiling
- Level: Main
- Area: 207.96
- Dimensions: Transom windows, tray ceiling
Kitchen
- Description: Granite, Sub-Zero & Viking appliances, custom cabi
- Level: Main
- Area: 180
- Dimensions: Granite, Sub-Zero & Viking appliances, custom cabi
Living room
- Description: Gas FP
- Level: Main
- Area: 348.27
- Dimensions: Gas FP
Heating
- Radiant
Cooling
- Multi Units, Refrigerated
Appliances
- Included: Cooktop, Double Oven, Dryer, Dishwasher, Disposal, Refrigerator, Range Hood, Trash Compactor, Washer
- Laundry: Washer Hookup, Electric Dryer Hookup, Gas Dryer Hookup
Features
- Ceiling Fan(s), Cove Ceiling, Separate/Formal Dining Room, Dual Sinks, Entrance Foyer, High Ceilings, Jetted Tub, Country Kitchen, Kitchen Island, Main Level Primary, Pantry, Separate Shower, Utility Room, Water Closet(s), Walk-In Closet(s), Central Vacuum
- Flooring: Carpet, Tile
- Windows: Double Pane Windows, Insulated Windows, Thermal Windows, Vinyl
- Has basement: No
- Number of fireplaces: 1
Interior area
- Total structure area: 2,796
- Total interior livable area: 2,796 sqft
Property
Parking
- Total spaces: 3
- Parking features: Garage
- Garage spaces: 3
Accessibility
- Accessibility features: None
Features
- Levels: One
- Stories: 1
- Patio & porch: Open, Patio
- Exterior features: Courtyard, Patio
- Has view: Yes
Lot
- Size: 0.66 Acres
- Features: Corner Lot, Landscaped, Views, Xeriscape
Details
- Parcel number: 1011070495276
- Zoning description: R-1
Construction
Type & style
- Home type: SingleFamily
- Architectural style: Custom
- Property subtype: Single Family Residence
Materials
- Frame, Stucco, Rock
- Roof: Metal,Pitched
Condition
- Resale
- New construction: No
- Year built: 1998
Utilities & green energy
- Electric: None
- Sewer: Septic Tank
- Water: Public
- Utilities for property: Cable Available, Electricity Connected, Natural Gas Connected, Phone Available, Sewer Not Available, Underground Utilities, Water Connected
Green energy
- Water conservation: Water-Smart Landscaping
Community & neighborhood
Location
- Region: Rio Rancho
- Subdivision: Rio Rancho Estates
Other
Other facts
- Listing terms: Cash,Conventional,FHA,VA Loan
Price history
| Date | Event | Price |
|---|---|---|
| 3/1/2023 | Sold | -- |
Source: | ||
| 1/8/2023 | Pending sale | $472,000$169/sqft |
Source: | ||
| 11/16/2022 | Price change | $472,000-7.8%$169/sqft |
Source: | ||
| 11/11/2022 | Price change | $512,000-6.9%$183/sqft |
Source: | ||
| 10/10/2022 | Listed for sale | $550,000$197/sqft |
Source: | ||
Public tax history
| Year | Property taxes | Tax assessment |
|---|---|---|
| 2025 | $5,411 -18.1% | $155,067 -15.4% |
| 2024 | $6,607 +190.1% | $183,312 +165.8% |
| 2023 | $2,277 -1% | $68,958 |
Find assessor info on the county website
Neighborhood: 87124
Nearby schools
GreatSchools rating
- 7/10Ernest Stapleton Elementary SchoolGrades: K-5Distance: 1.1 mi
- 5/10Lincoln Middle SchoolGrades: 6-8Distance: 1 mi
- 7/10Rio Rancho High SchoolGrades: 9-12Distance: 1.4 mi
Schools provided by the listing agent
- Elementary: E Stapleton
- Middle: Lincoln
- High: Rio Rancho
Source: SWMLS. This data may not be complete. We recommend contacting the local school district to confirm school assignments for this home.
Get a cash offer in 3 minutes
Find out how much your home could sell for in as little as 3 minutes with a no-obligation cash offer.
Estimated market value$556,400
Get a cash offer in 3 minutes
Find out how much your home could sell for in as little as 3 minutes with a no-obligation cash offer.
Estimated market value
$556,400


