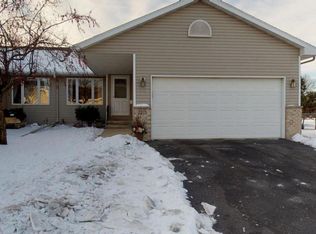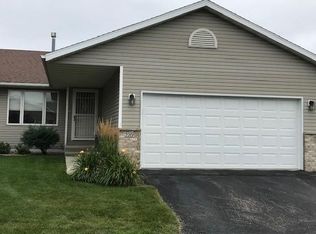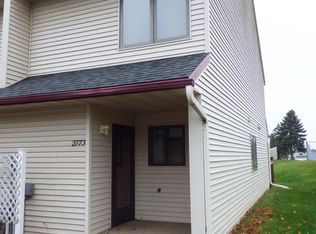Closed
$260,000
2211 Fisher Ct NW, Rochester, MN 55901
3beds
2,450sqft
Townhouse Side x Side
Built in 1997
2,613.6 Square Feet Lot
$291,900 Zestimate®
$106/sqft
$2,105 Estimated rent
Home value
$291,900
$277,000 - $306,000
$2,105/mo
Zestimate® history
Loading...
Owner options
Explore your selling options
What's special
Incredible & spacious townhome offers open concept, 3 bedrooms, 3 bath & useful storage/hobby space. Enjoy the sizable kitchen w/ center island, main level primary bedroom suite w/ walk-in closet & private bath, & main level laundry. Peaceful lower level w/ finished family room & wet bar, 3rd bedroom & full bath, great for guests. Exceptional workshop space with utility sink and walk in storage area. Oversized 2 car garage with heater & AC. Peaceful deck overlooking large green space. Close to shopping, schools, & parks. Reasonable association fee of $189 month (pets are ok) and 1 year home warranty included. A must see!
Zillow last checked: 8 hours ago
Listing updated: May 06, 2025 at 04:53am
Listed by:
Aaron Jones 507-254-6265,
Coldwell Banker Realty
Bought with:
Diganta "Dig" Borgohain
Counselor Realty of Rochester
Source: NorthstarMLS as distributed by MLS GRID,MLS#: 6326940
Facts & features
Interior
Bedrooms & bathrooms
- Bedrooms: 3
- Bathrooms: 3
- Full bathrooms: 2
- 3/4 bathrooms: 1
Bedroom 1
- Level: Main
- Area: 156 Square Feet
- Dimensions: 12 x 13
Bedroom 2
- Level: Main
- Area: 80 Square Feet
- Dimensions: 8 x 10
Bedroom 3
- Level: Lower
- Area: 132 Square Feet
- Dimensions: 11 x 12
Bathroom
- Level: Main
- Area: 40 Square Feet
- Dimensions: 5 x 8
Bathroom
- Level: Main
- Area: 40 Square Feet
- Dimensions: 5 x 8
Bathroom
- Level: Lower
- Area: 37.5 Square Feet
- Dimensions: 5 x 7.5
Dining room
- Level: Main
- Area: 77 Square Feet
- Dimensions: 7 x 11
Family room
- Level: Lower
- Area: 220 Square Feet
- Dimensions: 11 x 20
Kitchen
- Level: Main
- Area: 182 Square Feet
- Dimensions: 14 x 13
Laundry
- Level: Main
Living room
- Level: Main
- Area: 204 Square Feet
- Dimensions: 12 x 17
Storage
- Level: Lower
- Area: 260 Square Feet
- Dimensions: 13 x 20
Utility room
- Level: Lower
- Area: 64 Square Feet
- Dimensions: 8 x 8
Workshop
- Level: Lower
- Area: 144 Square Feet
- Dimensions: 12 x 12
Heating
- Forced Air
Cooling
- Central Air, Wall Unit(s)
Appliances
- Included: Dishwasher, Disposal, Dryer, Freezer, Gas Water Heater, Water Filtration System, Microwave, Range, Refrigerator, Stainless Steel Appliance(s), Water Softener Owned
Features
- Basement: Block,Daylight,Egress Window(s),Finished,Storage Space,Sump Pump
- Number of fireplaces: 1
- Fireplace features: Gas
Interior area
- Total structure area: 2,450
- Total interior livable area: 2,450 sqft
- Finished area above ground: 1,225
- Finished area below ground: 757
Property
Parking
- Total spaces: 2
- Parking features: Attached
- Attached garage spaces: 2
- Details: Garage Dimensions (22 x 20), Garage Door Height (7)
Accessibility
- Accessibility features: None
Features
- Levels: One
- Stories: 1
- Patio & porch: Deck
- Fencing: None
Lot
- Size: 2,613 sqft
- Dimensions: 41 x 62
- Features: Wooded
Details
- Foundation area: 1225
- Parcel number: 742814054295
- Zoning description: Residential-Single Family
- Wooded area: 53361000
Construction
Type & style
- Home type: Townhouse
- Property subtype: Townhouse Side x Side
- Attached to another structure: Yes
Materials
- Vinyl Siding, Frame
- Roof: Age Over 8 Years,Asphalt
Condition
- Age of Property: 28
- New construction: No
- Year built: 1997
Utilities & green energy
- Electric: Circuit Breakers, Power Company: Rochester Public Utilities
- Gas: Natural Gas
- Sewer: City Sewer/Connected
- Water: City Water/Connected
Community & neighborhood
Location
- Region: Rochester
- Subdivision: Hampton Rhodes 3rd Sub Cic 143
HOA & financial
HOA
- Has HOA: Yes
- HOA fee: $189 monthly
- Services included: Hazard Insurance, Lawn Care, Maintenance Grounds, Professional Mgmt, Snow Removal
- Association name: Infinity
- Association phone: 507-550-1052
Other
Other facts
- Road surface type: Paved
Price history
| Date | Event | Price |
|---|---|---|
| 3/12/2024 | Listing removed | $250,000-3.8%$102/sqft |
Source: NorthstarMLS as distributed by MLS GRID #6326940 Report a problem | ||
| 3/10/2023 | Sold | $260,000+4%$106/sqft |
Source: | ||
| 1/30/2023 | Pending sale | $250,000$102/sqft |
Source: | ||
| 1/27/2023 | Listed for sale | $250,000+61.8%$102/sqft |
Source: NorthstarMLS as distributed by MLS GRID #6326940 Report a problem | ||
| 4/26/2010 | Sold | $154,500$63/sqft |
Source: | ||
Public tax history
| Year | Property taxes | Tax assessment |
|---|---|---|
| 2025 | $3,552 +12.3% | $267,700 +7.1% |
| 2024 | $3,164 | $250,000 +0.3% |
| 2023 | -- | $249,300 +12.7% |
Find assessor info on the county website
Neighborhood: 55901
Nearby schools
GreatSchools rating
- 5/10Sunset Terrace Elementary SchoolGrades: PK-5Distance: 0.6 mi
- 5/10John Adams Middle SchoolGrades: 6-8Distance: 1.1 mi
- 5/10John Marshall Senior High SchoolGrades: 8-12Distance: 1.2 mi
Schools provided by the listing agent
- Elementary: Sunset Terrace
- Middle: John Adams
- High: John Marshall
Source: NorthstarMLS as distributed by MLS GRID. This data may not be complete. We recommend contacting the local school district to confirm school assignments for this home.
Get a cash offer in 3 minutes
Find out how much your home could sell for in as little as 3 minutes with a no-obligation cash offer.
Estimated market value$291,900
Get a cash offer in 3 minutes
Find out how much your home could sell for in as little as 3 minutes with a no-obligation cash offer.
Estimated market value
$291,900


