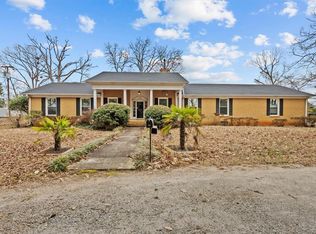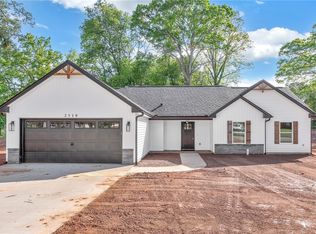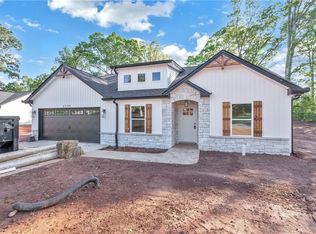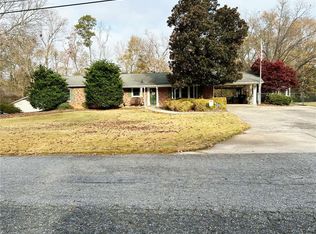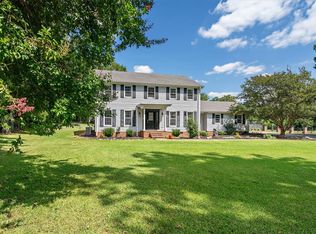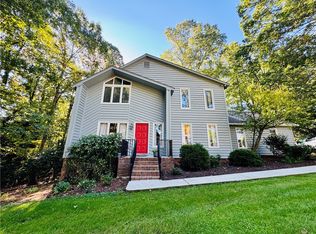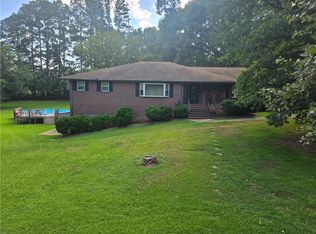Balancing elegance, comfort, and possibility, 2211 E River Street is a rare find. Just minutes from Downtown Anderson, this stately brick ranch rests on 1.33 serene, tree-lined acres, offering privacy and convenience in perfect harmony. Inside, the chef’s kitchen impresses with granite countertops, stainless steel appliances, and a striking island with wine cooler. The primary suite features dual walk-in closets and a spa-inspired bath with double vanities and a newly tiled shower. Spacious additional bedrooms provide flexibility for guests or home offices. A vaulted attic offers endless potential—studio, library, or executive retreat—while the patio beneath mature trees invites peaceful mornings and elegant entertaining. With timeless brick construction and thoughtful updates, this home blends refinement, space, and modern comfort.
For sale
$449,500
2211 E River St, Anderson, SC 29621
4beds
--sqft
Est.:
Single Family Residence
Built in ----
-- sqft lot
$442,900 Zestimate®
$--/sqft
$-- HOA
What's special
Timeless brick constructionPatio beneath mature treesStainless steel appliancesSpa-inspired bathSerene tree-lined acresPrimary suiteGranite countertops
- 58 days |
- 112 |
- 4 |
Zillow last checked: 8 hours ago
Listing updated: November 10, 2025 at 04:35pm
Listed by:
Edrika Burns 770-905-7452,
NorthGroup Real Estate - Greenville
Source: WUMLS,MLS#: 20293585 Originating MLS: Western Upstate Association of Realtors
Originating MLS: Western Upstate Association of Realtors
Tour with a local agent
Facts & features
Interior
Bedrooms & bathrooms
- Bedrooms: 4
- Bathrooms: 4
- Full bathrooms: 2
- 1/2 bathrooms: 2
- Main level bathrooms: 2
- Main level bedrooms: 4
Heating
- Central, Gas
Cooling
- None
Features
- Basement: None,Crawl Space
Interior area
- Living area range: 3250-3499 Square Feet
Property
Parking
- Parking features: None
Features
- Levels: One
- Stories: 1
Lot
- Features: City Lot, Not In Subdivision
Details
- Parcel number: 1501501041
Construction
Type & style
- Home type: SingleFamily
- Architectural style: Ranch
- Property subtype: Single Family Residence
Materials
- Brick
- Foundation: Crawlspace
Utilities & green energy
- Sewer: Septic Tank
Community & HOA
HOA
- Has HOA: No
Location
- Region: Anderson
Financial & listing details
- Tax assessed value: $424,720
- Date on market: 10/10/2025
- Cumulative days on market: 32 days
- Listing agreement: Exclusive Right To Sell
Estimated market value
$442,900
$421,000 - $465,000
$2,995/mo
Price history
Price history
| Date | Event | Price |
|---|---|---|
| 10/13/2025 | Listed for sale | $449,500-2.8% |
Source: | ||
| 10/9/2025 | Listing removed | $462,500 |
Source: | ||
| 9/18/2025 | Listed for sale | $462,500+9.3% |
Source: | ||
| 10/26/2023 | Sold | $423,000-1.4% |
Source: | ||
| 9/20/2023 | Pending sale | $429,200 |
Source: | ||
Public tax history
Public tax history
| Year | Property taxes | Tax assessment |
|---|---|---|
| 2024 | -- | $16,980 +98.4% |
| 2023 | $3,659 +35.6% | $8,560 +34.2% |
| 2022 | $2,698 -1.6% | $6,380 -1.5% |
Find assessor info on the county website
BuyAbility℠ payment
Est. payment
$2,489/mo
Principal & interest
$2178
Home insurance
$157
Property taxes
$154
Climate risks
Neighborhood: 29621
Nearby schools
GreatSchools rating
- 2/10Nevitt Forest Community School Of InnovationGrades: PK-5Distance: 0.6 mi
- 5/10Glenview MiddleGrades: 6-8Distance: 3.6 mi
- 8/10T. L. Hanna High SchoolGrades: 9-12Distance: 5.3 mi
Schools provided by the listing agent
- Elementary: Nevittforest El
- Middle: Glenview Middle
- High: Tl Hanna High
Source: WUMLS. This data may not be complete. We recommend contacting the local school district to confirm school assignments for this home.
- Loading
- Loading
