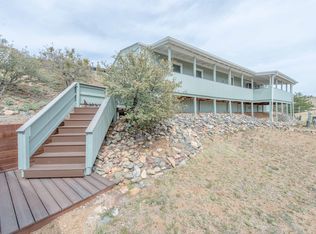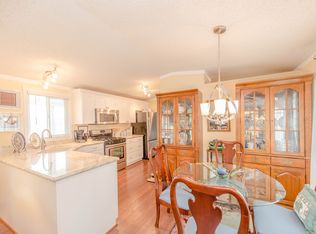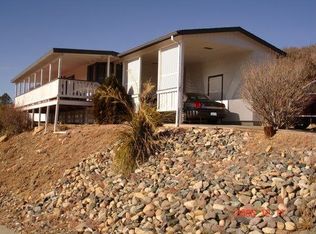RARE HILLSIDE LOOP VIEW HOME WITH GREAT VIEW TO SOUTH AND PEAK OF THUMB BUTTE TO WEST. GREAT SUNSETS. NEW ROOF, NEWER APPLIANCES, FRESH INTERIOR AND DECK PAINT. NEEDS NEW CARPET. LARGE SPLIT FLOOR PLAN WITH 3 BEDROOMS, FAMILY ROOM, UTILITY ROOM WITH FREEZER, LARGE KITCHEN WITH BREAKFAST BAR, LIVING ROOM DINING ROOM AREA, SHOWER AND TUB IN MASTER BATH. LARGE WORKSHOP/STORAGE AREA AND OVER SIZED 2 CAR CARPORT THAT COULD BE ENCLOSED TO GARAGE. AGE RESTRICTED COMMUNITY WITH 4 DOMESTIC PETS, MAX 15 INCH SHOULDER HEIGHT. HOME INSPECTION AND PEST INSPECTION COMPLETED AND ALL ISSUES CURRED. AVAILABLE FOR REVIEW.
This property is off market, which means it's not currently listed for sale or rent on Zillow. This may be different from what's available on other websites or public sources.


