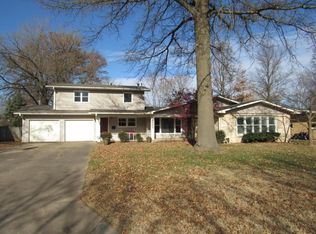Closed
Price Unknown
2211 E Claiborne Street, Springfield, MO 65804
3beds
1,894sqft
Single Family Residence
Built in 1957
0.34 Acres Lot
$350,000 Zestimate®
$--/sqft
$1,689 Estimated rent
Home value
$350,000
$333,000 - $368,000
$1,689/mo
Zestimate® history
Loading...
Owner options
Explore your selling options
What's special
Welcome to your Mid Century sanctuary located in the sought-after Brentwood South neighborhood of Springfield. Enjoy the convenience of being just steps away from Eugene Field Elementary school, the Galloway biking trail, park, and a variety of great restaurants and shopping options. This 1894 sqft gem features three bedrooms, one and a half bathrooms, a welcoming living room, a cozy hearth room, a well-appointed kitchen, and a lovely dining room. Additionally, a mud room/laundry area, sunroom, and foyer provide versatile spaces for your needs.Step outside to a beautiful lawn, a fenced back yard, and a custom storage shed, creating the perfect setting for relaxation and entertainment. The home, built in 1958, retains much of its original charm, boasting blonde mahogany cabinetry, beams, and intricate details. The original wood floors add to the timeless appeal.With fully remodeled kitchen and bathrooms, as well as various updates throughout, this home is ready to accommodate modern living. Large front windows offer a beautiful view of the neighborhood's mature trees.Don't miss the opportunity to make this delightful Mid Century property your own. It's in great condition and awaits its new owners. Schedule a showing today!
Zillow last checked: 8 hours ago
Listing updated: August 02, 2024 at 02:58pm
Listed by:
Brent Cantrell 417-425-0214,
Cantrell Real Estate
Bought with:
Barbara Hewitt, 1999134060
AMAX Real Estate
Source: SOMOMLS,MLS#: 60247822
Facts & features
Interior
Bedrooms & bathrooms
- Bedrooms: 3
- Bathrooms: 2
- Full bathrooms: 1
- 1/2 bathrooms: 1
Heating
- Central, Forced Air, Natural Gas
Cooling
- Attic Fan, Ceiling Fan(s), Central Air
Appliances
- Included: Dishwasher, Disposal, Free-Standing Electric Oven, Microwave
- Laundry: Main Level, W/D Hookup
Features
- Beamed Ceilings, Granite Counters, Internet - Cable, Wired for Sound
- Flooring: Tile, Wood
- Windows: Double Pane Windows
- Has basement: No
- Has fireplace: Yes
- Fireplace features: Wood Burning
Interior area
- Total structure area: 1,894
- Total interior livable area: 1,894 sqft
- Finished area above ground: 1,894
- Finished area below ground: 0
Property
Parking
- Total spaces: 2
- Parking features: Driveway, Garage Door Opener, Garage Faces Front
- Attached garage spaces: 2
- Has uncovered spaces: Yes
Features
- Levels: One
- Stories: 1
- Patio & porch: Enclosed, Rear Porch
- Exterior features: Rain Gutters
- Has spa: Yes
- Spa features: Bath
- Fencing: Chain Link,Full,Wood
Lot
- Size: 0.34 Acres
- Dimensions: 100 x 150
Details
- Additional structures: Shed(s)
- Parcel number: 881905213024
Construction
Type & style
- Home type: SingleFamily
- Architectural style: Traditional
- Property subtype: Single Family Residence
Materials
- Brick
- Foundation: Crawl Space
- Roof: Composition
Condition
- Year built: 1957
Utilities & green energy
- Sewer: Public Sewer
- Water: Public
Community & neighborhood
Security
- Security features: Security System, Smoke Detector(s)
Location
- Region: Springfield
- Subdivision: Brentwood Est
Other
Other facts
- Listing terms: Cash,Conventional,FHA,VA Loan
Price history
| Date | Event | Price |
|---|---|---|
| 9/26/2023 | Sold | -- |
Source: | ||
| 8/25/2023 | Pending sale | $350,000$185/sqft |
Source: | ||
| 8/18/2023 | Listed for sale | $350,000$185/sqft |
Source: | ||
| 8/12/2023 | Pending sale | $350,000$185/sqft |
Source: | ||
| 7/21/2023 | Price change | $350,000+0.3%$185/sqft |
Source: | ||
Public tax history
| Year | Property taxes | Tax assessment |
|---|---|---|
| 2024 | $1,871 +0.6% | $34,880 |
| 2023 | $1,861 +10.5% | $34,880 +13.2% |
| 2022 | $1,683 +0% | $30,820 |
Find assessor info on the county website
Neighborhood: Brentwood
Nearby schools
GreatSchools rating
- 5/10Field Elementary SchoolGrades: K-5Distance: 0.2 mi
- 6/10Pershing Middle SchoolGrades: 6-8Distance: 1 mi
- 8/10Glendale High SchoolGrades: 9-12Distance: 1.5 mi
Schools provided by the listing agent
- Elementary: SGF-Field
- Middle: SGF-Pershing
- High: SGF-Glendale
Source: SOMOMLS. This data may not be complete. We recommend contacting the local school district to confirm school assignments for this home.
