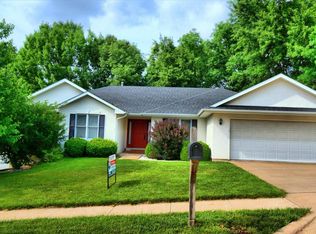Sold
Street View
Price Unknown
2211 Cherry Ridge Ln, Columbia, MO 65203
4beds
2,502sqft
Single Family Residence
Built in 1994
0.27 Acres Lot
$354,300 Zestimate®
$--/sqft
$2,642 Estimated rent
Home value
$354,300
$333,000 - $379,000
$2,642/mo
Zestimate® history
Loading...
Owner options
Explore your selling options
What's special
This charming, 2-story, nestled in the woods of Twin Lakes Recreation Area, features 4 beds, 3.5 baths, 2-car garage and finished walk-out basement. Near shops, eateries and the Katy Trail, you'll love the lifestyle in this home. Relax on the front porch, cozy up by the fireplace, or watch nature on the rear deck. Main level includes formal entry, living room, dining room, breakfast area, kitchen, laundry and half bath. The upper level offers large primary suite with tray ceiling, private bath with dual vanity, jetted tub, separate shower and huge closet, plus two beds and a full bath. Lower has family room, bedroom, full bath and storage. Home is ready for your updates! Buyer / Buyer's Agent to verify any and all facts.
Zillow last checked: 8 hours ago
Listing updated: September 03, 2024 at 09:01pm
Listed by:
Susan Reeves 573-489-8808,
Weichert, Realtors - House of Brokers 573-446-6767
Bought with:
Susan Reeves, 2018022272
Weichert, Realtors - House of Brokers
Source: CBORMLS,MLS#: 411407
Facts & features
Interior
Bedrooms & bathrooms
- Bedrooms: 4
- Bathrooms: 4
- Full bathrooms: 3
- 1/2 bathrooms: 1
Primary bedroom
- Level: Upper
Bedroom 2
- Level: Upper
Bedroom 3
- Level: Upper
Bedroom 4
- Level: Lower
Primary bathroom
- Level: Upper
Half bathroom
- Level: Main
Full bathroom
- Level: Upper
Full bathroom
- Level: Lower
Dining room
- Level: Main
Family room
- Level: Lower
Living room
- Level: Main
Utility room
- Level: Main
Heating
- Forced Air, Natural Gas
Cooling
- Central Electric
Appliances
- Laundry: Washer/Dryer Hookup
Features
- High Speed Internet, Stand AloneShwr/MBR, Walk-In Closet(s), Breakfast Room, Formal Dining, Laminate Counters, Wood Cabinets, Pantry
- Flooring: Carpet, Tile, Vinyl
- Doors: Storm Door(s)
- Windows: Some Window Treatments
- Basement: Walk-Out Access
- Has fireplace: Yes
- Fireplace features: Living Room, Gas, Screen
Interior area
- Total structure area: 2,502
- Total interior livable area: 2,502 sqft
- Finished area below ground: 784
Property
Parking
- Total spaces: 2
- Parking features: Attached, Paved
- Attached garage spaces: 2
Features
- Levels: 2 Story
- Patio & porch: Concrete, Back, Deck, Front Porch
- Has spa: Yes
- Spa features: Tub/Built In Jetted
- Fencing: None
Lot
- Size: 0.27 Acres
- Dimensions: 80.00 × 145.00
- Features: Curbs and Gutters
- Residential vegetation: Heavily Wooded
Details
- Parcel number: 1650400070660001
- Zoning description: R-1 One- Family Dwelling*
Construction
Type & style
- Home type: SingleFamily
- Property subtype: Single Family Residence
Materials
- Foundation: Concrete Perimeter
- Roof: ArchitecturalShingle
Condition
- Year built: 1994
Utilities & green energy
- Electric: City
- Gas: Gas-Natural
- Sewer: City
- Water: Public
- Utilities for property: Natural Gas Connected, Trash-City
Community & neighborhood
Security
- Security features: Smoke Detector(s)
Location
- Region: Columbia
- Subdivision: Wynfield Meadows
Other
Other facts
- Road surface type: Paved
Price history
| Date | Event | Price |
|---|---|---|
| 3/30/2023 | Sold | -- |
Source: | ||
| 2/8/2023 | Listed for sale | $310,000$124/sqft |
Source: | ||
| 1/27/2023 | Listing removed | -- |
Source: | ||
| 1/25/2023 | Listed for sale | $310,000$124/sqft |
Source: | ||
Public tax history
Tax history is unavailable.
Neighborhood: 65203
Nearby schools
GreatSchools rating
- 10/10Russell Blvd. Elementary SchoolGrades: PK-5Distance: 1.2 mi
- 7/10Ann Hawkins Gentry Middle SchoolGrades: 6-8Distance: 2.3 mi
- 9/10Rock Bridge Senior High SchoolGrades: 9-12Distance: 2.7 mi
Schools provided by the listing agent
- Elementary: Russell Boulevard
- Middle: Gentry
- High: Rock Bridge
Source: CBORMLS. This data may not be complete. We recommend contacting the local school district to confirm school assignments for this home.
