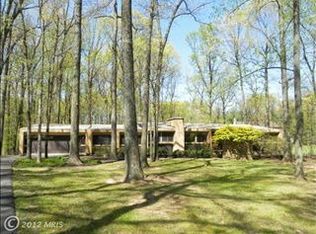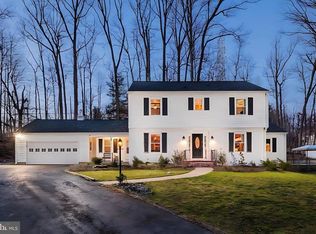Sold for $833,500
$833,500
2211 Caves Rd, Owings Mills, MD 21117
5beds
5,416sqft
Single Family Residence
Built in 1989
2.51 Acres Lot
$935,500 Zestimate®
$154/sqft
$6,263 Estimated rent
Home value
$935,500
$870,000 - $1.01M
$6,263/mo
Zestimate® history
Loading...
Owner options
Explore your selling options
What's special
Welcome to 2211 Caves Rd, a truly remarkable residence in Owings Mills, MD, 21117, where luxury meets elegance on 2.5 acres of picturesque property. Step into opulence as you enter through the grand foyer adorned with marble floors, setting the tone for the entire home. Marvel at the architectural splendor of this property with its 9+ foot ceilings, a curved staircase that adds a touch of sophistication, and custom transoms above doors and windows that flood the home with natural light. The interior has been thoughtfully designed, featuring freshly painted walls and new recessed lighting throughout, creating a bright and inviting atmosphere. The heart of this home is a chef's dream – a spacious kitchen boasting modern amenities and ample counter space. With 5 bedrooms and 4.5 bathrooms spread across 4500+ finished square feet (including a private main-level guest suite), this residence offers an abundance of space for comfortable living and entertaining. The primary bedroom is a sanctuary in itself, complete with a cozy fireplace and private terrace overlooking the expansive grounds and inground pool. The lavish primary bathroom is a true retreat, featuring a custom shower, a soaking tub, and a double vanity. Enjoy the massive walk-in closet and surprise bonus room, perfect for a study or workout area. The attention to detail is evident in every corner of this home, offering a perfect blend of functionality and luxury. If you appreciate the outdoors, you will adore the exterior of this property, which showcases beautiful architecture and an oversized 3-car garage located on the side of the home. Whether you're hosting gatherings in the expansive living spaces or enjoying the tranquility of the private pool and terrace, this residence is designed for a lifestyle of comfort and sophistication. Don't miss the opportunity to call 2211 Caves Rd your home – a haven of luxury, style, and unparalleled living.
Zillow last checked: 8 hours ago
Listing updated: January 05, 2024 at 05:06am
Listed by:
Michael Soper 443-839-9776,
Next Step Realty,
Listing Team: W Home Group
Bought with:
R.J. Breeden, 632462
Berkshire Hathaway HomeServices Homesale Realty
Jonathan Croco, 461026619
Berkshire Hathaway HomeServices Homesale Realty
Source: Bright MLS,MLS#: MDBC2083372
Facts & features
Interior
Bedrooms & bathrooms
- Bedrooms: 5
- Bathrooms: 5
- Full bathrooms: 4
- 1/2 bathrooms: 1
- Main level bathrooms: 2
- Main level bedrooms: 1
Basement
- Area: 900
Heating
- Heat Pump, Electric
Cooling
- Central Air, Heat Pump, Zoned, Electric
Appliances
- Included: Down Draft, Dishwasher, Disposal, Dryer, Exhaust Fan, Microwave, Oven/Range - Electric, Oven, Refrigerator, Washer, Water Treat System, Electric Water Heater
- Laundry: Upper Level, In Basement, Washer/Dryer Hookups Only, Laundry Room
Features
- Breakfast Area, Kitchen Island, Kitchen - Table Space, Dining Area, Built-in Features, Primary Bath(s), Bar, Open Floorplan, Curved Staircase, Entry Level Bedroom, Family Room Off Kitchen, Cathedral Ceiling(s), 9'+ Ceilings, Vaulted Ceiling(s)
- Flooring: Marble, Slate, Stone, Ceramic Tile, Luxury Vinyl
- Doors: French Doors, Sliding Glass
- Windows: Screens, Skylight(s), Casement
- Basement: Rear Entrance,Walk-Out Access,Full,Finished,Heated,Improved,Interior Entry,Exterior Entry
- Number of fireplaces: 3
- Fireplace features: Glass Doors, Heatilator
Interior area
- Total structure area: 5,416
- Total interior livable area: 5,416 sqft
- Finished area above ground: 4,516
- Finished area below ground: 900
Property
Parking
- Total spaces: 8
- Parking features: Garage Door Opener, Garage Faces Side, Storage, Oversized, Inside Entrance, Asphalt, Attached, Driveway
- Attached garage spaces: 3
- Uncovered spaces: 5
Accessibility
- Accessibility features: 2+ Access Exits, Accessible Doors, Accessible Hallway(s)
Features
- Levels: Three
- Stories: 3
- Patio & porch: Deck, Patio
- Exterior features: Balcony
- Has private pool: Yes
- Pool features: In Ground, Fenced, Private
- Has spa: Yes
- Spa features: Bath
- Fencing: Partial
Lot
- Size: 2.51 Acres
- Dimensions: 5.00 x
- Features: Backs to Trees, Landscaped
Details
- Additional structures: Above Grade, Below Grade
- Parcel number: 04030302022650
- Zoning: R
- Special conditions: Standard
Construction
Type & style
- Home type: SingleFamily
- Architectural style: Contemporary
- Property subtype: Single Family Residence
Materials
- Stucco, Composition, Wood Siding
- Foundation: Brick/Mortar, Concrete Perimeter
- Roof: Asphalt,Architectural Shingle
Condition
- New construction: No
- Year built: 1989
Utilities & green energy
- Electric: 200+ Amp Service
- Sewer: Septic Exists
- Water: Conditioner, Filter, Well
Community & neighborhood
Location
- Region: Owings Mills
- Subdivision: Caves Valley
Other
Other facts
- Listing agreement: Exclusive Right To Sell
- Listing terms: Cash,Conventional,FHA,FHA 203(k),VA Loan
- Ownership: Fee Simple
Price history
| Date | Event | Price |
|---|---|---|
| 1/5/2024 | Sold | $833,500+1%$154/sqft |
Source: | ||
| 12/14/2023 | Pending sale | $824,990$152/sqft |
Source: | ||
| 11/30/2023 | Listed for sale | $824,990+127.6%$152/sqft |
Source: | ||
| 2/9/2001 | Sold | $362,500$67/sqft |
Source: Public Record Report a problem | ||
Public tax history
| Year | Property taxes | Tax assessment |
|---|---|---|
| 2025 | $8,257 +5.3% | $709,100 +9.6% |
| 2024 | $7,842 +10.6% | $647,067 +10.6% |
| 2023 | $7,091 +11.9% | $585,033 +11.9% |
Find assessor info on the county website
Neighborhood: 21117
Nearby schools
GreatSchools rating
- 10/10Fort Garrison Elementary SchoolGrades: PK-5Distance: 3.2 mi
- 3/10Pikesville Middle SchoolGrades: 6-8Distance: 4.7 mi
- 5/10Pikesville High SchoolGrades: 9-12Distance: 4.8 mi
Schools provided by the listing agent
- District: Baltimore County Public Schools
Source: Bright MLS. This data may not be complete. We recommend contacting the local school district to confirm school assignments for this home.
Get a cash offer in 3 minutes
Find out how much your home could sell for in as little as 3 minutes with a no-obligation cash offer.
Estimated market value$935,500
Get a cash offer in 3 minutes
Find out how much your home could sell for in as little as 3 minutes with a no-obligation cash offer.
Estimated market value
$935,500

