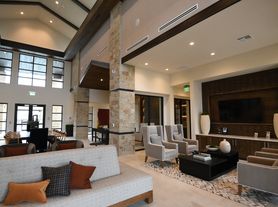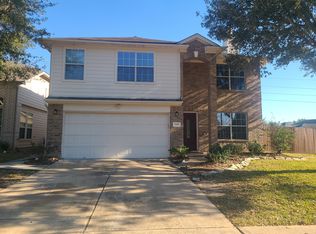A spacious home located on a cul-de-sac street. Open kitchen area that overlooks the spacious family room with a fireplace. Plenty of cabinets and counter space. Tiles downstairs. Separate shower and whirlpool tub in the primary bathroom. HUGE game room upstairs. Two Patio areas and dual AC unit. Great location. Will install NEW front yard SOD upon move in. The entire interior of the home has just been repainted, and new carpets have been installed in all the bedroom upstairs. Please note: the washer/dryer connections are inside the garage. However, the utility room is upstairs and can reinstall the washer/dryer if needed. Close to Grand Parkway/99 and I-10. Nearby Katy Asian Town, major grocery stores, Katy Mills Mall. Reverse Osmosis water filtration.
Copyright notice - Data provided by HAR.com 2022 - All information provided should be independently verified.
House for rent
$2,200/mo
2211 Cambridge Dale Ct, Katy, TX 77493
4beds
3,076sqft
Price may not include required fees and charges.
Singlefamily
Available now
-- Pets
Electric, ceiling fan
Electric dryer hookup laundry
2 Attached garage spaces parking
Natural gas, fireplace
What's special
Two patio areasTiles downstairsCul-de-sac streetHuge game room upstairsOpen kitchen areaDual ac unitNew front yard sod
- 38 days |
- -- |
- -- |
Travel times
Looking to buy when your lease ends?
Consider a first-time homebuyer savings account designed to grow your down payment with up to a 6% match & a competitive APY.
Facts & features
Interior
Bedrooms & bathrooms
- Bedrooms: 4
- Bathrooms: 3
- Full bathrooms: 2
- 1/2 bathrooms: 1
Heating
- Natural Gas, Fireplace
Cooling
- Electric, Ceiling Fan
Appliances
- Included: Dishwasher, Disposal, Microwave, Oven, Stove
- Laundry: Electric Dryer Hookup, Gas Dryer Hookup, Hookups
Features
- Ceiling Fan(s), Primary Bed - 1st Floor
- Has fireplace: Yes
Interior area
- Total interior livable area: 3,076 sqft
Property
Parking
- Total spaces: 2
- Parking features: Attached, Covered
- Has attached garage: Yes
- Details: Contact manager
Features
- Stories: 2
- Exterior features: Architecture Style: Traditional, Attached, Clubhouse, Cul-De-Sac, Electric, Electric Dryer Hookup, Formal Dining, Formal Living, Gameroom Up, Gas Dryer Hookup, Heating: Gas, Lot Features: Cul-De-Sac, Subdivided, Pool, Primary Bed - 1st Floor, Subdivided
Details
- Parcel number: 1246210020023
Construction
Type & style
- Home type: SingleFamily
- Property subtype: SingleFamily
Condition
- Year built: 2004
Community & HOA
Community
- Features: Clubhouse
Location
- Region: Katy
Financial & listing details
- Lease term: 12 Months
Price history
| Date | Event | Price |
|---|---|---|
| 9/27/2025 | Listed for rent | $2,200$1/sqft |
Source: | ||
| 9/26/2025 | Listing removed | $2,200$1/sqft |
Source: | ||
| 9/16/2025 | Price change | $2,200-8.3%$1/sqft |
Source: | ||
| 8/9/2025 | Listed for rent | $2,400+41.2%$1/sqft |
Source: | ||
| 2/24/2015 | Listing removed | $1,700$1/sqft |
Source: Mission Real Estate Group #70594159 | ||

