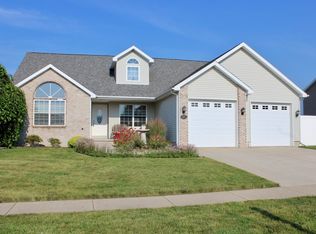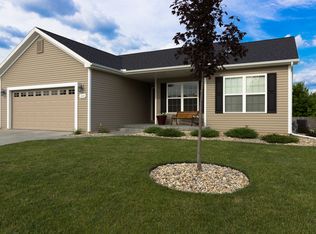Closed
$362,000
2211 Bracebridge Rd, Bloomington, IL 61705
4beds
3,393sqft
Single Family Residence
Built in 2005
9,945 Square Feet Lot
$377,800 Zestimate®
$107/sqft
$2,595 Estimated rent
Home value
$377,800
$348,000 - $412,000
$2,595/mo
Zestimate® history
Loading...
Owner options
Explore your selling options
What's special
Country style living in Heartland Hills is waiting for you to call home. Awesome 4-5 bedroom, 2.5 bath home, almost 3400 square feet home! You will love the open floor plan with cathedral entry. Cozy up to your beautiful fireplace with built in shelving in your spacious living room. Enjoy the first floor bedroom and bath. Your kitchen has stainless steel appliances and a wonderful breakfast bar area. This home has lots and lots of storage areas, walk in closets and more. You will love the built in bedroom area and play area in the upstairs bedroom. The basement is ready for your finishing touches to have an additional family room, work room or whatever you can dream it to be. You will love the oversized new deck built in 2022 complete with a gazebo for those leisurely evenings at home. The back yard is completely fenced in. Heartland Hills has a pond for your fishing enjoyment or just go for a stroll around it. This home has newer light fixtures, ceiling fans, new roof in 2021 and new HVAC high efficiency system also from 2021. All appliances remain including a washer and dryer. This is a must see!
Zillow last checked: 8 hours ago
Listing updated: April 19, 2025 at 10:01am
Listing courtesy of:
Beth Herald 309-838-8112,
RE/MAX Choice
Bought with:
Xavier Cruz, PSA,RENE
Coldwell Banker Real Estate Group
Source: MRED as distributed by MLS GRID,MLS#: 12283920
Facts & features
Interior
Bedrooms & bathrooms
- Bedrooms: 4
- Bathrooms: 3
- Full bathrooms: 2
- 1/2 bathrooms: 1
Primary bedroom
- Features: Flooring (Carpet), Bathroom (Full)
- Level: Main
- Area: 195 Square Feet
- Dimensions: 13X15
Bedroom 2
- Features: Flooring (Carpet), Window Treatments (All)
- Level: Second
- Area: 240 Square Feet
- Dimensions: 16X15
Bedroom 3
- Features: Flooring (Carpet)
- Level: Second
- Area: 108 Square Feet
- Dimensions: 9X12
Bedroom 4
- Level: Second
- Area: 228 Square Feet
- Dimensions: 12X19
Dining room
- Features: Flooring (Hardwood)
- Level: Main
- Area: 165 Square Feet
- Dimensions: 15X11
Kitchen
- Features: Kitchen (Eating Area-Table Space, Pantry-Closet), Flooring (Hardwood)
- Level: Main
- Area: 156 Square Feet
- Dimensions: 13X12
Laundry
- Features: Flooring (Hardwood)
- Level: Main
- Area: 42 Square Feet
- Dimensions: 7X6
Living room
- Features: Flooring (Carpet)
- Level: Main
- Area: 324 Square Feet
- Dimensions: 18X18
Other
- Features: Flooring (Carpet)
- Level: Second
- Area: 182 Square Feet
- Dimensions: 14X13
Heating
- Forced Air, Natural Gas
Cooling
- Central Air
Appliances
- Included: Range, Microwave, Dishwasher, Refrigerator, Washer, Dryer
- Laundry: Gas Dryer Hookup, Electric Dryer Hookup
Features
- Cathedral Ceiling(s), 1st Floor Full Bath, Built-in Features, Walk-In Closet(s)
- Basement: Unfinished,Bath/Stubbed,Full
- Number of fireplaces: 1
- Fireplace features: Attached Fireplace Doors/Screen, Gas Log
Interior area
- Total structure area: 3,393
- Total interior livable area: 3,393 sqft
- Finished area below ground: 0
Property
Parking
- Total spaces: 2
- Parking features: On Site, Attached, Garage
- Attached garage spaces: 2
Accessibility
- Accessibility features: No Disability Access
Features
- Stories: 1
- Patio & porch: Deck, Patio, Porch
- Fencing: Fenced
Lot
- Size: 9,945 sqft
- Dimensions: 85X117
Details
- Parcel number: 2014201008
- Special conditions: None
- Other equipment: Ceiling Fan(s)
Construction
Type & style
- Home type: SingleFamily
- Architectural style: Cape Cod
- Property subtype: Single Family Residence
Materials
- Vinyl Siding, Brick
Condition
- New construction: No
- Year built: 2005
Utilities & green energy
- Sewer: Public Sewer
- Water: Public
Community & neighborhood
Location
- Region: Bloomington
- Subdivision: Heartland Hills
HOA & financial
HOA
- Has HOA: Yes
- HOA fee: $270 annually
- Services included: None
Other
Other facts
- Listing terms: Conventional
- Ownership: Fee Simple w/ HO Assn.
Price history
| Date | Event | Price |
|---|---|---|
| 4/17/2025 | Sold | $362,000+0.8%$107/sqft |
Source: | ||
| 2/20/2025 | Contingent | $359,000$106/sqft |
Source: | ||
| 2/19/2025 | Price change | $359,000-2.9%$106/sqft |
Source: | ||
| 2/5/2025 | Listed for sale | $369,900+0.2%$109/sqft |
Source: | ||
| 2/2/2025 | Listing removed | -- |
Source: Owner Report a problem | ||
Public tax history
| Year | Property taxes | Tax assessment |
|---|---|---|
| 2024 | $7,053 +7.1% | $93,350 +11.5% |
| 2023 | $6,583 +4.4% | $83,696 +8.2% |
| 2022 | $6,307 +8.8% | $77,373 +9.2% |
Find assessor info on the county website
Neighborhood: 61705
Nearby schools
GreatSchools rating
- 8/10Olympia North Elementary SchoolGrades: PK-5Distance: 7.5 mi
- 8/10Olympia Middle SchoolGrades: 6-8Distance: 10.4 mi
- 6/10Olympia High SchoolGrades: 9-12Distance: 10.4 mi
Schools provided by the listing agent
- Elementary: Fox Creek Elementary
- Middle: Parkside Jr High
- High: Normal Community West High Schoo
- District: 5
Source: MRED as distributed by MLS GRID. This data may not be complete. We recommend contacting the local school district to confirm school assignments for this home.

Get pre-qualified for a loan
At Zillow Home Loans, we can pre-qualify you in as little as 5 minutes with no impact to your credit score.An equal housing lender. NMLS #10287.

