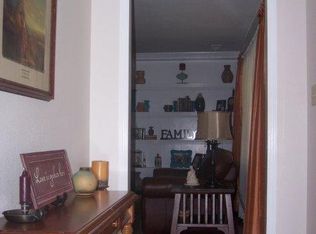Sold for $255,000
$255,000
2211 Anderson Dr SW, Decatur, AL 35603
3beds
1,855sqft
Single Family Residence
Built in 1979
0.4 Acres Lot
$252,600 Zestimate®
$137/sqft
$1,655 Estimated rent
Home value
$252,600
$200,000 - $318,000
$1,655/mo
Zestimate® history
Loading...
Owner options
Explore your selling options
What's special
WELL MAINTAINED BRICK RANCHER featuring a BACKYARD PARADISE-glistening 20 x 40 inground pool & a 42X14 COVERED PATIO-This 3 BR 2 Bath home is a one level w/numerous updates: Window World vinyl windows-laminate flooring-Roof-HVAC-Pool liner-wall paint & is move in ready! Master BR complete w/walk in closet & private full bathroom w a gorgeous view of the backyard- Two additional oversized BRS w/spacious closets-Family Room enhanced by soaring cathedral ceiling & updated ceiling fans-cozy gas logged fireplace for those cold winter months-U-shaped Kitchen features wood cabinetry-butcher block countertops & a cabinet wall w/Pantry closet-Detached 24x12 Building & a 20x20 concrete basketball pad-
Zillow last checked: 8 hours ago
Listing updated: September 22, 2024 at 06:51am
Listed by:
Bonnie Mink 256-566-3580,
RE/MAX Platinum
Bought with:
Shari Sandlin, 56904
MarMac Real Estate
Source: ValleyMLS,MLS#: 21869071
Facts & features
Interior
Bedrooms & bathrooms
- Bedrooms: 3
- Bathrooms: 2
- Full bathrooms: 2
Primary bedroom
- Features: Ceiling Fan(s), Carpet, Walk-In Closet(s)
- Level: First
- Area: 255
- Dimensions: 15 x 17
Bedroom 2
- Features: Ceiling Fan(s), Carpet, Walk-In Closet(s)
- Level: First
- Area: 168
- Dimensions: 12 x 14
Bedroom 3
- Features: Ceiling Fan(s), Carpet
- Level: First
- Area: 168
- Dimensions: 12 x 14
Dining room
- Features: Laminate Floor
- Level: First
- Area: 132
- Dimensions: 11 x 12
Family room
- Features: 10’ + Ceiling, Ceiling Fan(s), Crown Molding, Laminate Floor, Recessed Lighting
- Level: First
- Area: 361
- Dimensions: 19 x 19
Kitchen
- Features: Laminate Floor, Pantry
- Level: First
- Area: 117
- Dimensions: 9 x 13
Laundry room
- Features: Laminate Floor
- Level: First
- Area: 72
- Dimensions: 8 x 9
Heating
- Central 1, Natural Gas
Cooling
- Central 1, Electric
Appliances
- Included: Range, Dishwasher, Electric Water Heater
Features
- Has basement: No
- Number of fireplaces: 1
- Fireplace features: Gas Log, One
Interior area
- Total interior livable area: 1,855 sqft
Property
Parking
- Parking features: Garage-Two Car, Garage-Attached, Garage Door Opener, Driveway-Concrete
Features
- Levels: One
- Stories: 1
- Exterior features: Curb/Gutters
Lot
- Size: 0.40 Acres
- Dimensions: 99 x 175
Details
- Parcel number: 0207351000039.000
Construction
Type & style
- Home type: SingleFamily
- Architectural style: Ranch
- Property subtype: Single Family Residence
Materials
- Foundation: Slab
Condition
- New construction: No
- Year built: 1979
Utilities & green energy
- Sewer: Public Sewer
- Water: Public
Community & neighborhood
Community
- Community features: Curbs
Location
- Region: Decatur
- Subdivision: Westmeade
Price history
| Date | Event | Price |
|---|---|---|
| 9/20/2024 | Sold | $255,000+2%$137/sqft |
Source: | ||
| 8/23/2024 | Pending sale | $249,900$135/sqft |
Source: | ||
| 8/22/2024 | Listed for sale | $249,900$135/sqft |
Source: | ||
Public tax history
| Year | Property taxes | Tax assessment |
|---|---|---|
| 2024 | $752 | $19,940 |
| 2023 | $752 +5.1% | $19,940 +4.9% |
| 2022 | $716 +18.1% | $19,000 +17.4% |
Find assessor info on the county website
Neighborhood: 35603
Nearby schools
GreatSchools rating
- 4/10Julian Harris Elementary SchoolGrades: PK-5Distance: 0.6 mi
- 6/10Cedar Ridge Middle SchoolGrades: 6-8Distance: 0.9 mi
- 7/10Austin High SchoolGrades: 10-12Distance: 1.5 mi
Schools provided by the listing agent
- Elementary: Julian Harris Elementary
- Middle: Austin Middle
- High: Austin
Source: ValleyMLS. This data may not be complete. We recommend contacting the local school district to confirm school assignments for this home.

Get pre-qualified for a loan
At Zillow Home Loans, we can pre-qualify you in as little as 5 minutes with no impact to your credit score.An equal housing lender. NMLS #10287.
