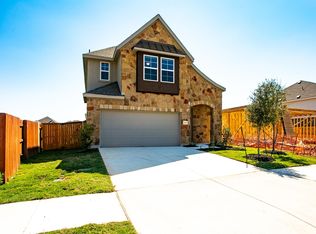Sold on 11/01/24
Street View
Price Unknown
2211 Ambling Trl, Georgetown, TX 78628
5beds
3,762sqft
SingleFamily
Built in 2019
8,276 Square Feet Lot
$663,600 Zestimate®
$--/sqft
$4,665 Estimated rent
Home value
$663,600
$617,000 - $717,000
$4,665/mo
Zestimate® history
Loading...
Owner options
Explore your selling options
What's special
Westin Homes NEW Construction (Carter VI, Elevation F) Breathtaking Rotunda Entry! 5 Bedrooms, 4.5 baths. Chef's Dream Kitchen Includes Tall Upper Kitchen Cabinets & Stainless-Steel Appliances. Formal Dining Room & Study. Master Suite & Guest Suite on First Floor, 3 Bedrooms Upstairs to Accompany Both Game & Media Rooms. Stylish Designer Accents Throughout the Home. Extended Covered Patio attached, 2 Car Garage. Front & Back Sod!!! Come Visit Your New Home Today!
Facts & features
Interior
Bedrooms & bathrooms
- Bedrooms: 5
- Bathrooms: 5
- Full bathrooms: 4
- 1/2 bathrooms: 1
Heating
- Other, Gas
Cooling
- Central
Appliances
- Included: Dishwasher, Garbage disposal
Features
- Pantry, Recessed Lighting, Walk-In Closet(s), High Ceilings, Coffered Ceiling(s), Crown Molding, Wired for Sound, Utility, Office/Study, Family, Bedroom/Office, Game, Media/Home Theater
- Flooring: Tile, Carpet
- Doors: French Doors
- Has fireplace: Yes
Interior area
- Total interior livable area: 3,762 sqft
Property
Parking
- Total spaces: 2
- Parking features: Garage - Attached
Features
- Entry level: 1
- Patio & porch: Covered
- Exterior features: Stone, Brick
Lot
- Size: 8,276 sqft
Details
- Parcel number: R153710050U0017
Construction
Type & style
- Home type: SingleFamily
Materials
- brick
- Foundation: Slab
- Roof: Composition
Condition
- Year built: 2019
Utilities & green energy
- Utilities for property: Underground Utilities
Community & neighborhood
Security
- Security features: Fire Alarm, Smoke Detector(s), Security System Owned
Location
- Region: Georgetown
HOA & financial
HOA
- Has HOA: Yes
- HOA fee: $25 monthly
Other
Other facts
- Flooring: Carpet, Tile
- Appliances: Dishwasher, Disposal, Gas Cooktop
- AssociationYN: true
- FireplaceYN: true
- GarageYN: true
- AttachedGarageYN: true
- HeatingYN: true
- CoolingYN: true
- Heating: Natural Gas
- FireplacesTotal: 1
- Roof: Composition
- Utilities: Underground Utilities
- InteriorFeatures: Pantry, Recessed Lighting, Walk-In Closet(s), High Ceilings, Coffered Ceiling(s), Crown Molding, Wired for Sound, Utility, Office/Study, Family, Bedroom/Office, Game, Media/Home Theater
- EntryLevel: 1
- ParkingFeatures: Attached
- CoveredSpaces: 2
- DoorFeatures: French Doors
- ConstructionMaterials: Brick Veneer, Stone Veneer
- Cooling: Central Air
- SecurityFeatures: Fire Alarm, Smoke Detector(s), Security System Owned
- PatioAndPorchFeatures: Covered
- RoomKitchenFeatures: Kitchen Island, Breakfast Area, Walk-In Pantry, Open to Family Room
- CommunityFeatures: Curbs
- View: See Remarks
- MlsStatus: Active
Price history
| Date | Event | Price |
|---|---|---|
| 11/1/2024 | Sold | -- |
Source: Agent Provided | ||
| 10/3/2024 | Contingent | $714,999$190/sqft |
Source: | ||
| 9/26/2024 | Price change | $714,999-1.4%$190/sqft |
Source: | ||
| 9/6/2024 | Price change | $725,000-3.3%$193/sqft |
Source: | ||
| 7/25/2024 | Listed for sale | $750,000$199/sqft |
Source: | ||
Public tax history
| Year | Property taxes | Tax assessment |
|---|---|---|
| 2024 | $16,388 +12% | $734,603 +7.8% |
| 2023 | $14,635 -3.5% | $681,740 +10% |
| 2022 | $15,165 +9.8% | $619,764 +20.5% |
Find assessor info on the county website
Neighborhood: 78628
Nearby schools
GreatSchools rating
- 9/10Rancho Sienna Elementary SchoolGrades: PK-5Distance: 2.3 mi
- 7/10Santa Rita MiddleGrades: 6-8Distance: 3 mi
- 7/10Liberty Hill High SchoolGrades: 9-12Distance: 10.6 mi
Schools provided by the listing agent
- Elementary: Rancho Sienna/Liberty Hill
- Middle: Liberty Hill Intermediate/Liberty Hill Middle
- High: Liberty Hill
- District: Liberty Hill ISD
Source: The MLS. This data may not be complete. We recommend contacting the local school district to confirm school assignments for this home.
Get a cash offer in 3 minutes
Find out how much your home could sell for in as little as 3 minutes with a no-obligation cash offer.
Estimated market value
$663,600
Get a cash offer in 3 minutes
Find out how much your home could sell for in as little as 3 minutes with a no-obligation cash offer.
Estimated market value
$663,600
