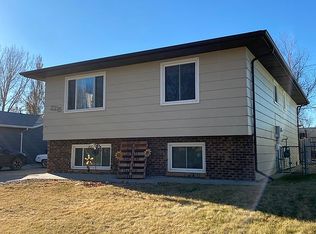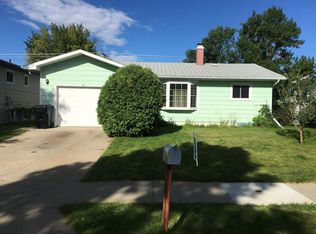Sold on 05/02/25
Price Unknown
2211 6th Ave E, Williston, ND 58801
4beds
2,880sqft
Single Family Residence
Built in 1978
7,405.2 Square Feet Lot
$439,000 Zestimate®
$--/sqft
$2,885 Estimated rent
Home value
$439,000
$395,000 - $487,000
$2,885/mo
Zestimate® history
Loading...
Owner options
Explore your selling options
What's special
Bright, cheerful, and so charming! Situated near all of Williston's best amenities, where you can spend the evening walking your dog or jogging, this vibrant 5 bedroom (1 non-conforming), 3 bath Beauty is ready for You to fill its walls with memories and laughter. This welcoming home filled with Sunlight greets you with an entryway and a living room freshly remodeled with new paint and brand-new carpet. Looking for more entertaining space? The secondary living room refreshed with new carpet and vinyl flooring, provides ample space for guests to relax and recline no matter the occasion, and kids to run cold winter days. White cabinetry, stainless steel appliances including a French door refrigerator, noticeable backsplash, and plentiful counter space will delight every home chef.
Additional amenities include separate spacious dining area with abundance of natural light, a 2-car oversized garage, well-appointed closets, numerous storage options, large workshop/shed garage in the back yard, fully fenced yard and much more!!!
This beautiful property is currently eligible for all home loan types! Don't miss out on your chance to tour this gem and make it a part of your next life chapter!
Zillow last checked: 8 hours ago
Listing updated: May 05, 2025 at 06:01pm
Listed by:
Alina Moraru 701-552-5577,
eXp Realty
Bought with:
Amanda L Ceynar, 9325
NextHome Fredricksen Real Estate
Source: Great North MLS,MLS#: 4018114
Facts & features
Interior
Bedrooms & bathrooms
- Bedrooms: 4
- Bathrooms: 3
- Full bathrooms: 1
- 3/4 bathrooms: 2
Heating
- Baseboard, Boiler
Cooling
- Central Air
Appliances
- Included: Dishwasher, Dryer, Range, Refrigerator, Washer
Features
- Ceiling Fan(s)
- Flooring: Tile, Carpet
- Basement: Egress Windows,Finished,Sump Pump,Walk-Out Access
- Number of fireplaces: 1
Interior area
- Total structure area: 2,880
- Total interior livable area: 2,880 sqft
- Finished area above ground: 1,440
- Finished area below ground: 1,440
Property
Parking
- Total spaces: 2
- Parking features: Heated Garage, Oversized, Paved, Attached
- Attached garage spaces: 2
Features
- Exterior features: Private Yard
- Fencing: Chain Link,Full
Lot
- Size: 7,405 sqft
- Dimensions: 61.1*122
- Features: Rectangular Lot
Details
- Additional structures: Workshop
- Parcel number: 01484002796000
Construction
Type & style
- Home type: SingleFamily
- Architectural style: Ranch
- Property subtype: Single Family Residence
Materials
- Frame
- Foundation: Concrete Perimeter
- Roof: Asphalt,Composition
Condition
- New construction: No
- Year built: 1978
Utilities & green energy
- Sewer: Public Sewer
- Water: Public
- Utilities for property: Sewer Connected, Natural Gas Connected, Electricity Connected
Community & neighborhood
Location
- Region: Williston
Other
Other facts
- Listing terms: VA Loan,Cash,Conventional,FHA
Price history
| Date | Event | Price |
|---|---|---|
| 5/2/2025 | Sold | -- |
Source: Great North MLS #4018114 | ||
| 3/15/2025 | Pending sale | $410,000$142/sqft |
Source: Great North MLS #4018114 | ||
| 3/12/2025 | Price change | $410,000-2.4%$142/sqft |
Source: Great North MLS #4018114 | ||
| 3/5/2025 | Listed for sale | $420,000+40%$146/sqft |
Source: Great North MLS #4018114 | ||
| 3/24/2021 | Listing removed | -- |
Source: Owner | ||
Public tax history
| Year | Property taxes | Tax assessment |
|---|---|---|
| 2024 | $3,501 +9.7% | $205,165 +6.4% |
| 2023 | $3,192 +5% | $192,740 +7.8% |
| 2022 | $3,041 +3.3% | $178,725 +2.5% |
Find assessor info on the county website
Neighborhood: 58801
Nearby schools
GreatSchools rating
- NARickard Elementary SchoolGrades: K-4Distance: 0.7 mi
- NAWilliston Middle SchoolGrades: 7-8Distance: 0.9 mi
- NADel Easton Alternative High SchoolGrades: 10-12Distance: 1.1 mi

