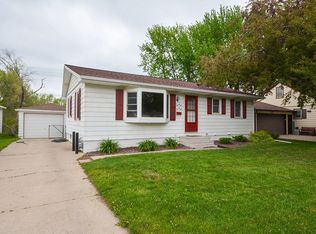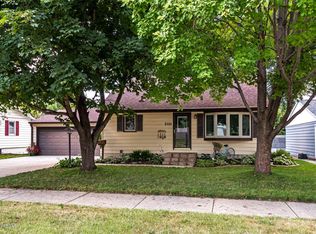Pre-inspected & move-in ready! Remodeled kitchen with maple cabinets, stainless appliances & laminate hardwood floors. Spacious floorplan with nearly 2400 sq ft, a walkout basement, and a fenced yard. Super clean w/newer carpet, windows, and more! This inviting home has 4 total bedrooms, including a spacious master bedroom upstairs. Full bath upstairs, and a convenient half bath on the main floor too! The walkout basement has a large laundry room/storage area with a great hobby/craft area! The family room is 23 x 12 and features new carpet! Outside, the house has been updated with Anderson windows, and has steel siding too! Roof is less than 5 years old. And not only does this house have the efficiency of hot water heat, but has central air conditioning and a air to air heat exchanger! This is a great buy in this neighborhood. Close to IBM & shopping, and just a short bus ride downtown for work! Neighborhood Description Convenient to shopping, on bus line, and a park-like backyard!
This property is off market, which means it's not currently listed for sale or rent on Zillow. This may be different from what's available on other websites or public sources.

